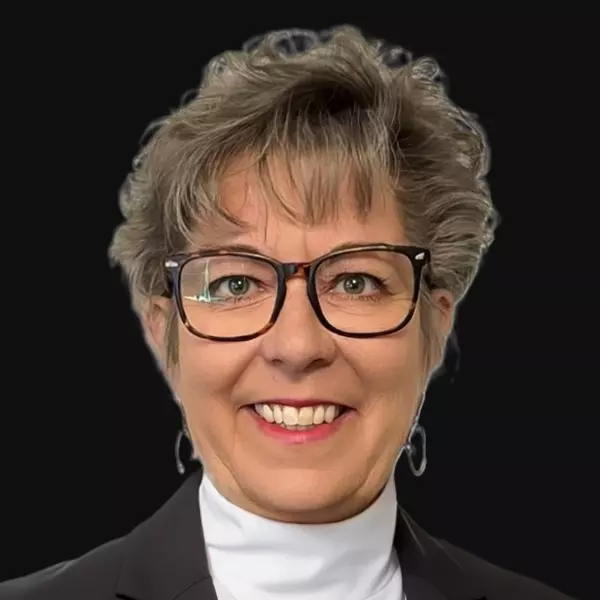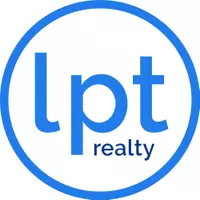
1997 HUNTER RD Okeechobee, FL 34974
2 Beds
2 Baths
1,408 SqFt
UPDATED:
10/25/2024 11:33 PM
Key Details
Property Type Single Family Home
Sub Type Single Family Residence
Listing Status Active
Purchase Type For Sale
Square Footage 1,408 sqft
Price per Sqft $304
Subdivision Buckhead Rdg Park
MLS Listing ID OK223808
Bedrooms 2
Full Baths 2
HOA Y/N No
Originating Board Stellar MLS
Year Built 1993
Annual Tax Amount $1,616
Lot Size 0.510 Acres
Acres 0.51
Property Description
The office is perfect for those that work from home or need an additional room for gaming or crafting zone. It includes a sleeper sofa, plenty of natural light and direct outside entrance.
Each bedroom includes great natural light, walk-in closets, recently updated bathrooms, newly tiled floors, new paint and upgraded LED lighting fixtures and ceiling fans. The largest of the bedrooms includes a sliding door with direct access to the large screened in back porch overlooking the canal.
The living area opens directly onto the screened porch via three-panel sliding door, perfect for entertaining. The porch is a retreat to listen to the water fountain and it receives morning sunlight and is shaded in the afternoon and early evening.
The garage is the perfect man cave with work bench, plenty of shelving, wall of peg board, separate air conditioner, and ready to be stocked beer fridge.
Metal roof is less than 5 years old. New central air and heat pump. Includes updated washer and dryer, all appliances, window treatments and Miami or Malibu shutters for all windows including sliding doors.
Yard includes storage shed with metal roof, fenced in back yard, cement seawall and automatic irrigation system.
Location
State FL
County Glades
Community Buckhead Rdg Park
Zoning RES
Interior
Interior Features Ceiling Fans(s), Eat-in Kitchen, Kitchen/Family Room Combo, Open Floorplan, Primary Bedroom Main Floor
Heating Central
Cooling Central Air
Flooring Ceramic Tile, Laminate
Fireplace false
Appliance Dishwasher, Microwave, Range, Refrigerator
Laundry In Garage
Exterior
Exterior Feature Sliding Doors
Garage Spaces 1.0
Utilities Available Cable Available, Electricity Connected, Sewer Connected, Water Connected
Waterfront false
View Y/N Yes
Water Access Yes
Water Access Desc Lake
View Water
Roof Type Metal
Porch Screened
Attached Garage true
Garage true
Private Pool No
Building
Entry Level One
Foundation Slab
Lot Size Range 1/2 to less than 1
Sewer Septic Tank
Water Public
Structure Type Stucco
New Construction false
Others
Senior Community No
Ownership Fee Simple
Acceptable Financing Cash, Conventional, FHA, USDA Loan, VA Loan
Listing Terms Cash, Conventional, FHA, USDA Loan, VA Loan
Special Listing Condition None







