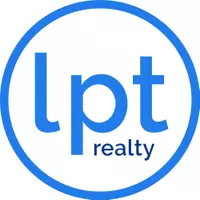
2306 RICHWOOD PIKE DR Ruskin, FL 33570
5 Beds
4 Baths
2,190 SqFt
UPDATED:
10/06/2024 10:36 PM
Key Details
Property Type Single Family Home
Sub Type Single Family Residence
Listing Status Active
Purchase Type For Sale
Square Footage 2,190 sqft
Price per Sqft $148
Subdivision Hawks Point Ph 1B-1
MLS Listing ID T3537439
Bedrooms 5
Full Baths 3
Half Baths 1
HOA Fees $265/qua
HOA Y/N Yes
Originating Board Stellar MLS
Year Built 2013
Annual Tax Amount $6,545
Lot Size 4,356 Sqft
Acres 0.1
Lot Dimensions 40x110
Property Description
With some cosmetic fixes and your personal touch, this can be your dream home! This 2-story residence offers an ideal blend of comfort and functionality, perfect for families seeking space and convenience. Located in a vibrant community with fantastic amenities, this property is sure to impress. Enjoy the spacious layout. With abundant storage and closet space throughout the home it ensures everything has its place. The versatile loft provides extra living space, perfect for a home office, playroom, or cozy reading nook. Step outside to your private fenced yard, an ideal setting for outdoor gatherings, gardening, or letting your pets roam freely. Take Fido to the community pet park. Other amenities include a fitness center, playground and pool area.
This home is priced to sell quickly and won’t last long on the market. Don’t miss your chance to own this incredible property!
Location
State FL
County Hillsborough
Community Hawks Point Ph 1B-1
Zoning PD
Rooms
Other Rooms Loft
Interior
Interior Features Ceiling Fans(s), Primary Bedroom Main Floor, Solid Surface Counters, Thermostat, Walk-In Closet(s)
Heating Central, Electric
Cooling Central Air
Flooring Carpet, Ceramic Tile, Wood
Fireplace false
Appliance Dishwasher, Disposal, Dryer, Microwave, Range, Refrigerator, Washer, Water Softener
Laundry Inside, Laundry Closet
Exterior
Exterior Feature Sliding Doors, Sprinkler Metered
Garage Spaces 2.0
Fence Vinyl
Community Features Fitness Center, Pool, Sidewalks
Utilities Available Cable Available, Electricity Available, Electricity Connected, Phone Available, Public, Sewer Available, Sewer Connected, Water Available, Water Connected
Amenities Available Gated
Waterfront false
Roof Type Shingle
Porch Front Porch
Attached Garage true
Garage true
Private Pool No
Building
Story 2
Entry Level Two
Foundation Slab
Lot Size Range 0 to less than 1/4
Sewer Public Sewer
Water Public
Structure Type Stucco
New Construction false
Schools
Elementary Schools Cypress Creek-Hb
Middle Schools Shields-Hb
High Schools Lennard-Hb
Others
Pets Allowed Yes
Senior Community No
Ownership Fee Simple
Monthly Total Fees $88
Acceptable Financing Cash, Conventional, FHA, VA Loan
Membership Fee Required Required
Listing Terms Cash, Conventional, FHA, VA Loan
Special Listing Condition None







