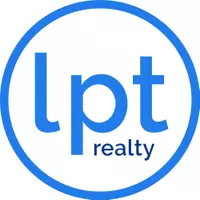
5400 34TH ST W #C7 Bradenton, FL 34210
2 Beds
2 Baths
1,209 SqFt
UPDATED:
09/04/2024 03:56 AM
Key Details
Property Type Condo
Sub Type Condominium
Listing Status Active
Purchase Type For Sale
Square Footage 1,209 sqft
Price per Sqft $202
Subdivision Morton Village
MLS Listing ID O6233438
Bedrooms 2
Full Baths 2
Condo Fees $475
HOA Y/N No
Originating Board Stellar MLS
Year Built 1979
Annual Tax Amount $3,122
Property Description
Step into a bright, open-concept living area featuring fresh, modern finishes and an inviting ambiance. The newly renovated kitchen boasts sleek semi-custom cabinets, beautiful quartz countertops, custom tile backsplash, new stove/oven, vent hood, lighting/fan and a granite composite sink—ideal for both everyday meals and entertaining guests.
The open living/dining area, with new luxe vinyl flooring, flows effortlessly into the Florida Room/Lanai which you can enjoy year-round with the addition of a portable floor mounted A/C unit.
The spacious primary and secondary bedrooms also include updated luxe vinyl flooring. The primary bedroom has an en-suite bathroom with updated counters and a custom walk-in shower, while the second bedroom is spacious enough for both a king-sized bed and bunk beds, perfect for family or friends to visit. The second bathroom also has an updated counter and shower.
Additional highlights include in-unit laundry, access to a range of community activities (book clubs, grill nights, etc.) a clubhouse and shuffleboard courts. With the Gulf of Mexico’s sandy shores just a short drive away, you’ll have easy access to beachside relaxation and water activities.
Experience the best of coastal living with this beautifully updated condo, offering both comfort and convenience in a prime location. Don’t miss your chance to own this slice of paradise!
Location
State FL
County Manatee
Community Morton Village
Zoning PD-R,RMF-9
Direction W
Rooms
Other Rooms Florida Room
Interior
Interior Features Ceiling Fans(s), Kitchen/Family Room Combo, Living Room/Dining Room Combo, Open Floorplan, Split Bedroom, Stone Counters, Thermostat, Window Treatments
Heating Central, Electric
Cooling Central Air, Other
Flooring Ceramic Tile, Luxury Vinyl, Tile
Furnishings Unfurnished
Fireplace false
Appliance Dishwasher, Disposal, Dryer, Exhaust Fan, Ice Maker, Microwave, Range Hood, Refrigerator, Washer
Laundry Electric Dryer Hookup, In Kitchen, Inside
Exterior
Exterior Feature Storage
Garage Assigned, Guest, Open, Reserved
Community Features Buyer Approval Required, Pool
Utilities Available Cable Available, Cable Connected, Electricity Available, Electricity Connected, Public, Sewer Connected, Street Lights, Underground Utilities, Water Available, Water Connected
Amenities Available Cable TV, Lobby Key Required, Pool, Recreation Facilities, Shuffleboard Court
Waterfront false
View Pool
Roof Type Shingle
Porch Covered, Enclosed, Patio, Screened
Attached Garage false
Garage false
Private Pool No
Building
Story 1
Entry Level One
Foundation Slab
Sewer Public Sewer
Water Public
Structure Type Block,Concrete
New Construction false
Others
Pets Allowed No
HOA Fee Include Cable TV,Common Area Taxes,Pool,Internet,Maintenance Structure,Maintenance Grounds,Management,Pest Control,Sewer,Trash,Water
Senior Community Yes
Ownership Condominium
Monthly Total Fees $475
Acceptable Financing Cash, Conventional, VA Loan
Membership Fee Required None
Listing Terms Cash, Conventional, VA Loan
Special Listing Condition None







