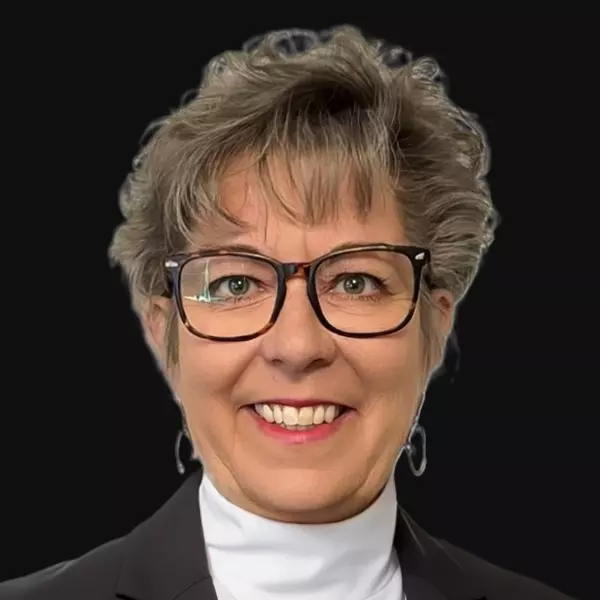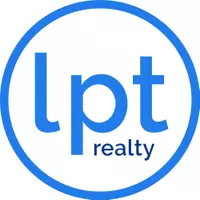
4110 1ST AVE N Saint Petersburg, FL 33713
3 Beds
2 Baths
1,293 SqFt
OPEN HOUSE
Sat Dec 14, 11:00am - 1:00pm
UPDATED:
12/11/2024 12:26 AM
Key Details
Property Type Single Family Home
Sub Type Single Family Residence
Listing Status Active
Purchase Type For Sale
Square Footage 1,293 sqft
Price per Sqft $354
Subdivision Inter Bay
MLS Listing ID T3551900
Bedrooms 3
Full Baths 2
HOA Y/N No
Originating Board Stellar MLS
Year Built 1950
Annual Tax Amount $7,168
Lot Size 4,791 Sqft
Acres 0.11
Lot Dimensions 50x100
Property Description
Step inside to find a bright and open living area with beautiful floors, an additional family room, large windows that let in plenty of natural light, and a layout perfect for both relaxing and entertaining. The updated kitchen features stainless steel appliances, ample cabinetry, and a cozy breakfast island, making it a joy to cook and dine in.
Split floor plan! The primary bedroom is a peaceful retreat with an en-suite bathroom, while the two additional bedrooms are spacious and versatile, perfect for guests or a home office. Both bathrooms are tastefully updated with modern fixtures and finishes. The AC and hot water heater were installed in 2021 and the roof was replaced in 2012.
Outside, you’ll love the private, fenced-in backyard—a perfect spot for outdoor gatherings or unwinding after a long day. Alley Access! The home also includes a convenient driveway for off-street parking and an attached garage. This home is NOT currently located in a flood zone and includes fabric hurricane shutters for peace of mind.
With Tropicana Field just minutes away, you’ll never miss a game, and the nearby SunRunner makes commuting to downtown St. Petersburg or the beaches a breeze. Don’t miss out on this charming bungalow that offers the best of St. Petersburg living!
Location
State FL
County Pinellas
Community Inter Bay
Direction N
Rooms
Other Rooms Family Room, Inside Utility
Interior
Interior Features Kitchen/Family Room Combo, Living Room/Dining Room Combo, Primary Bedroom Main Floor, Solid Surface Counters, Split Bedroom, Stone Counters, Thermostat
Heating Central
Cooling Central Air
Flooring Vinyl
Furnishings Unfurnished
Fireplace false
Appliance Dishwasher, Dryer, Electric Water Heater, Microwave, Range, Refrigerator, Washer
Laundry Inside, Laundry Closet
Exterior
Exterior Feature Hurricane Shutters, Private Mailbox
Parking Features Alley Access, Driveway, On Street
Garage Spaces 1.0
Fence Vinyl
Utilities Available Electricity Connected, Water Connected
Roof Type Shingle
Porch Covered, Deck, Front Porch
Attached Garage true
Garage true
Private Pool No
Building
Story 1
Entry Level One
Foundation Crawlspace
Lot Size Range 0 to less than 1/4
Sewer Public Sewer
Water Public
Architectural Style Bungalow
Structure Type Vinyl Siding
New Construction false
Others
Senior Community No
Ownership Fee Simple
Acceptable Financing Cash, Conventional, FHA, VA Loan
Listing Terms Cash, Conventional, FHA, VA Loan
Special Listing Condition None







