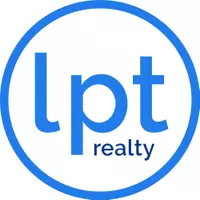
2232 SEVEN OAKS DR Saint Cloud, FL 34772
3 Beds
3 Baths
1,588 SqFt
UPDATED:
12/13/2024 11:04 PM
Key Details
Property Type Townhouse
Sub Type Townhouse
Listing Status Pending
Purchase Type For Sale
Square Footage 1,588 sqft
Price per Sqft $198
Subdivision Oak Ridge
MLS Listing ID O6242459
Bedrooms 3
Full Baths 2
Half Baths 1
Construction Status Appraisal,Financing,Inspections
HOA Fees $184/mo
HOA Y/N Yes
Originating Board Stellar MLS
Year Built 2007
Annual Tax Amount $3,134
Lot Size 2,178 Sqft
Acres 0.05
Property Description
From the moment you step inside, you’ll be captivated by the stunning renovations and open, spacious layout—ideal for relaxing or entertaining. The kitchen is a chef’s dream, featuring sleek stainless steel appliances and elegant quartz countertops. Upstairs, the grand master suite awaits, complete with a large walk-in closet and an impressive en-suite bathroom. Two additional generously sized bedrooms, each with ample closet space, complete the second floor.
The home has been enhanced with luxury vinyl plank flooring throughout both levels, including the stairs. Outside, the screened-in rear porch opens up to a large green space—perfect for outdoor gatherings and activities.
Convenience is key! You’re just minutes from Publix, Winn-Dixie, a variety of restaurants, and shopping options. Education is a priority with nearby public, private, and charter school choices. Commuting is easy with quick access to the Turnpike, making your travel to Orlando seamless. Plus, enjoy the charm of downtown Saint Cloud and the scenic lakefront, offering year-round boating and special events.
This move-in ready townhome is truly a rare find. Don’t miss your chance to call it your own—schedule a viewing today!
Location
State FL
County Osceola
Community Oak Ridge
Zoning SR3
Interior
Interior Features PrimaryBedroom Upstairs, Thermostat, Walk-In Closet(s)
Heating Central
Cooling Central Air
Flooring Ceramic Tile, Luxury Vinyl
Fireplace false
Appliance Dishwasher, Microwave, Range, Refrigerator
Laundry Laundry Room
Exterior
Exterior Feature Irrigation System, Sidewalk
Garage Spaces 1.0
Community Features Playground, Pool, Sidewalks
Utilities Available Electricity Connected, Water Connected
Roof Type Shingle
Attached Garage true
Garage true
Private Pool No
Building
Entry Level Two
Foundation Slab
Lot Size Range 0 to less than 1/4
Sewer Public Sewer
Water Public
Structure Type Stucco
New Construction false
Construction Status Appraisal,Financing,Inspections
Schools
Elementary Schools St Cloud Elem
Middle Schools St. Cloud Middle (6-8)
High Schools Harmony High
Others
Pets Allowed Breed Restrictions
HOA Fee Include Pool,Maintenance Grounds
Senior Community No
Ownership Fee Simple
Monthly Total Fees $184
Acceptable Financing Cash, Conventional, FHA, VA Loan
Membership Fee Required Required
Listing Terms Cash, Conventional, FHA, VA Loan
Special Listing Condition None







