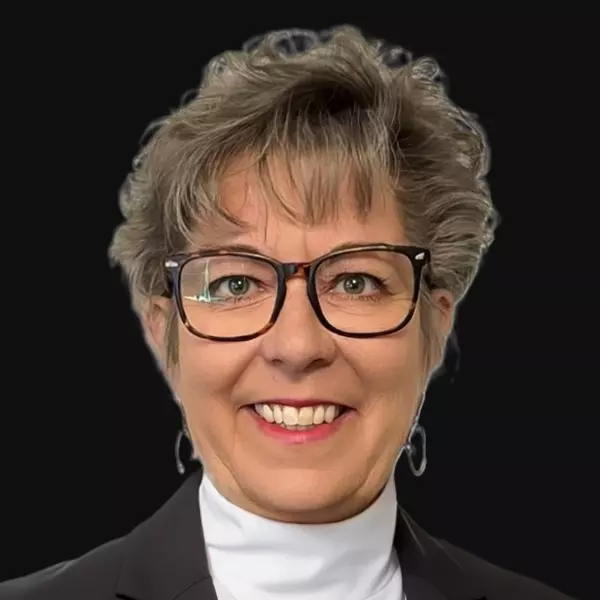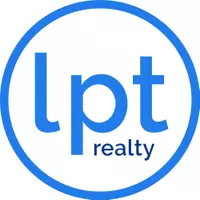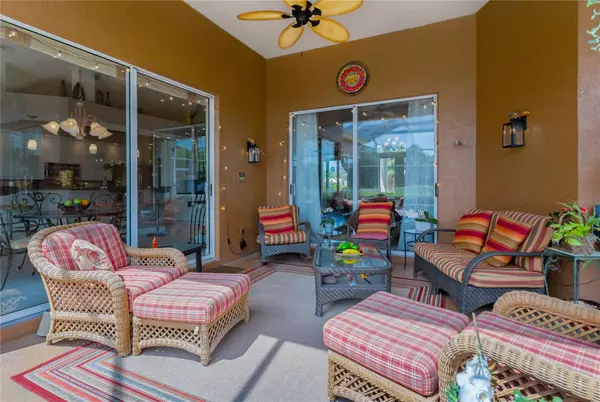
5207 88TH ST E Bradenton, FL 34211
3 Beds
3 Baths
2,757 SqFt
UPDATED:
10/29/2024 02:52 PM
Key Details
Property Type Single Family Home
Sub Type Single Family Residence
Listing Status Active
Purchase Type For Sale
Square Footage 2,757 sqft
Price per Sqft $272
Subdivision Rosedale 7
MLS Listing ID A4624947
Bedrooms 3
Full Baths 3
HOA Y/N No
Originating Board Stellar MLS
Year Built 1995
Annual Tax Amount $4,427
Lot Size 9,147 Sqft
Acres 0.21
Property Description
You simply can't beat the view from this absolutely GORGEOUS 3 Bedroom (with separate OFFICE and separate DEN/LIBRARY - Easily converted to an official "4th" Bedroom), 3 FULL Bath Lakefront home in the GATED Rosedale Golf & Country Club Community!
This gorgeous outdoor landscaping is maintained with a built-in irrigation system (featuring a newer system controller) and the sellers have just added a BRAND-NEW TERRA COTA BARREL TILE ROOF!!! This wonderfully private location offers not only a view of the lake, but an unobstructed view of the 8th Fairway of Rosedale's award-winning golf course! Relax by your PRIVATE POOL and enjoy the views or take it all in from the comfort of your personal SPA, the choice is yours! The over-sized covered LANAI area offers plenty of space to cook, eat, or simply relax! This home is an entertainer's dream!
This home features the absolute LOWEST HOA Dues in the community!! **NO CDD FEES***CABLE, INTERNET, AND 24 HOUR MANNED GATED ACCESS (both Front and Rear Gate) are included in the LOW HOA dues!!***
All of this, and we haven't even checked out the open, spacious, luxurious interior floorplan featuring TONS of Natural light and incredible views from throughout the home!! The over-sized foyer entry gives way to a formal living area as well as a formal dining room with custom built-ins! This split-bedroom home homes 3 full bedrooms (2 on one side of the home with the master on the opposite side), but also features a SEPARATE OFFICE and a SEPARATE LIBRAY/DEN w/ en-suite full bathroom with door leading to the pool! The Library/Den could easily be converted into an official "4th bedroom", allowing plenty of room for your guests! The Great Room features a custom built-in entertainment center, gorgeous views, and TONS of natural light! The entire home has 11-foot ceilings throughout!
This "Smart-Home" features a wifi enabled Rinnai Gas Tankless Water Heater with Recirculation Pump, multiple voice-controlled smart dimmer switches and light fixtures, updated LED lighting throughout (interior and exterior), newer plumbing fixtures in kitchen, laundry room, guest bath, and office bath, DUAL ZONED Heating/AC (one system is 1 year old, the other is approximately 4 years old), ceiling fans, upgraded kitchen appliances (including a brand new dishwasher), granite countertops, articulating TV mounts, a remodeled Master Bathroom with walk-in shower, and so much more!
Move right in and enjoy all that Rosedale has to offer! GOLF CLUB MEMBERSHIP IS NOT REQUIRED. However, the OPTIONAL country club membership includes a Full Social Calendar, Jr. Olympic sized pool, 5 Lighted Har-Tru Tennis Courts, Championship 18 Hole Golf Course, Driving Range, 2 Putting Greens, New State-of-the-art Gym Facilities, Clubhouse with full bar & restaurant, Outdoor Dining Patio, Private Fitness Classes, Personal Trainer, Yoga Studio, Outdoor Pool-side Yoga Area, Golf and Tennis Leagues, Bocce Ball Court, 2 Dog Parks, and the "19th Hole" featuring Billiards, Poker, Darts, and Shuffleboard!
You simply can't beat the location! Rosedale is located near the intersection of 70/75 - so, everything you will need is nearby! Some of the most beautiful beaches in the country are all easily accessible, including St. Pete Beach, Clearwater Beach, and Siesta Key! Boating, Fishing, World Class Restaurants, and so much more!! This is FLORIDA living at its absolute finest!!
Location
State FL
County Manatee
Community Rosedale 7
Zoning PDR/WPE
Direction E
Rooms
Other Rooms Bonus Room, Den/Library/Office, Family Room, Formal Dining Room Separate, Formal Living Room Separate, Inside Utility
Interior
Interior Features Built-in Features, Cathedral Ceiling(s), Ceiling Fans(s), Central Vaccum, Eat-in Kitchen, High Ceilings, Open Floorplan, Primary Bedroom Main Floor, Smart Home, Split Bedroom, Stone Counters, Thermostat, Walk-In Closet(s), Window Treatments
Heating Central, Zoned
Cooling Central Air, Zoned
Flooring Carpet, Ceramic Tile, Laminate
Furnishings Unfurnished
Fireplace false
Appliance Bar Fridge, Dishwasher, Disposal, Dryer, Exhaust Fan, Gas Water Heater, Microwave, Range, Refrigerator, Tankless Water Heater, Wine Refrigerator
Laundry Inside, Laundry Room
Exterior
Exterior Feature Hurricane Shutters, Irrigation System, Sliding Doors
Parking Features Driveway, Garage Door Opener, Off Street
Garage Spaces 2.0
Pool Gunite, In Ground, Lighting, Outside Bath Access, Screen Enclosure
Community Features Deed Restrictions, Fitness Center, Golf Carts OK, Golf, Park, Pool, Sidewalks, Tennis Courts
Utilities Available BB/HS Internet Available, Cable Connected, Electricity Connected, Natural Gas Connected, Phone Available, Public, Sewer Connected, Sprinkler Recycled, Underground Utilities, Water Connected
Amenities Available Cable TV, Gated, Optional Additional Fees
Waterfront Description Lake
View Y/N Yes
Water Access Yes
Water Access Desc Lake
View Golf Course, Water
Roof Type Tile
Porch Covered, Enclosed, Patio, Porch, Rear Porch, Screened
Attached Garage true
Garage true
Private Pool Yes
Building
Lot Description In County, Level, On Golf Course, Paved
Story 1
Entry Level One
Foundation Slab
Lot Size Range 0 to less than 1/4
Sewer Public Sewer
Water Public
Architectural Style Florida
Structure Type Block,Stucco
New Construction false
Schools
Elementary Schools Braden River Elementary
Middle Schools Dr Mona Jain Middle
High Schools Lakewood Ranch High
Others
Pets Allowed Number Limit
HOA Fee Include Guard - 24 Hour,Cable TV,Common Area Taxes,Internet,Management,Security
Senior Community No
Ownership Fee Simple
Monthly Total Fees $188
Acceptable Financing Cash, Conventional, FHA, USDA Loan, VA Loan
Membership Fee Required None
Listing Terms Cash, Conventional, FHA, USDA Loan, VA Loan
Num of Pet 3
Special Listing Condition None







