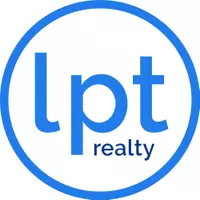
14546 DRIFTWOOD CT Winter Garden, FL 34787
5 Beds
4 Baths
4,736 SqFt
UPDATED:
11/15/2024 03:47 PM
Key Details
Property Type Single Family Home
Sub Type Single Family Residence
Listing Status Pending
Purchase Type For Rent
Square Footage 4,736 sqft
Subdivision Black Lake Preserve
MLS Listing ID O6249415
Bedrooms 5
Full Baths 3
Half Baths 1
HOA Y/N No
Originating Board Stellar MLS
Year Built 2016
Lot Size 8,712 Sqft
Acres 0.2
Property Description
This two-story house with a modern, clean design. The exterior is primarily painted in a neutral gray color with light trim around the windows and door. The entrance features a small covered porch with stone accents, giving the home a welcoming and slightly rustic feel.
The kitchen features a modern, open layout with tiled flooring. There’s a large center island with a granite countertop, a built-in sink, and a dishwasher. The cabinets are dark wood, providing a sleek contrast against the light floor and countertops.
Large windows allow natural light to fill the space, offering views of the backyard. Adjacent to the kitchen is a carpeted living area, separated by the tile and carpet flooring. Sliding glass doors in the distance open to the back patio.
The dark cabinetry contrasts beautifully with the granite countertops, which span both the island and perimeter counters. The stainless-steel appliances, including a gas stove and built-in microwave, add a polished touch to the space. The kitchen is spacious with ample storage and counter space, making it ideal for cooking and entertaining.
Beautiful swimming pool enclosed in a screened patio lanai. The pool water is clear and turquoise, and the surrounding pool deck is paved with light concrete.
The screen enclosure provides an unobstructed view of a vast, lush green field with trees in the distance, creating a peaceful and open feel. To the left, a potted palm adds a tropical touch to the setting, enhancing the outdoor ambiance.
Please call for showing.
Location
State FL
County Orange
Community Black Lake Preserve
Rooms
Other Rooms Family Room
Interior
Interior Features L Dining
Heating Central
Cooling Central Air
Flooring Carpet, Ceramic Tile
Furnishings Unfurnished
Appliance Built-In Oven, Cooktop, Dishwasher, Disposal, Refrigerator
Laundry Laundry Room
Exterior
Garage Spaces 3.0
Pool In Ground
Community Features Playground
Amenities Available Playground
View Park/Greenbelt, Pool, Trees/Woods
Attached Garage true
Garage true
Private Pool Yes
Building
Entry Level Two
New Construction false
Schools
Elementary Schools Sunridge Elementary
Middle Schools Sunridge Middle
High Schools West Orange High
Others
Pets Allowed Number Limit, Pet Deposit, Size Limit, Yes
Senior Community No
Pet Size Very Small (Under 15 Lbs.)
Membership Fee Required Required
Num of Pet 1







