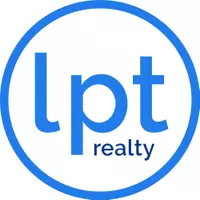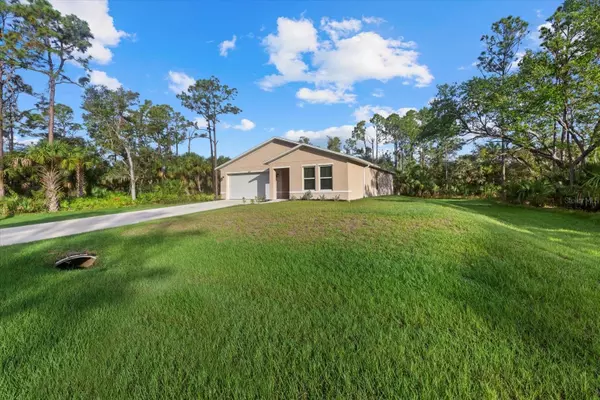
14220 DUNLAP AVE Port Charlotte, FL 33953
3 Beds
2 Baths
1,412 SqFt
UPDATED:
11/22/2024 11:51 PM
Key Details
Property Type Single Family Home
Sub Type Single Family Residence
Listing Status Active
Purchase Type For Sale
Square Footage 1,412 sqft
Price per Sqft $233
Subdivision Port Charlotte Sec 024
MLS Listing ID C7500251
Bedrooms 3
Full Baths 2
HOA Y/N No
Originating Board Stellar MLS
Year Built 2024
Annual Tax Amount $494
Lot Size 10,018 Sqft
Acres 0.23
Property Description
Upon entering, a long foyer hallway leads you toward the main living area, adding a sense of privacy and flow to the home’s layout.
The open-concept floor plan seamlessly connects the kitchen, dining, and living areas, creating a spacious and airy atmosphere. The heart of the home is the kitchen, complete with sleek granite countertops, stainless steel appliances, shaker cabinetry, ample counter space, and a pantry for extra storage.
The primary suite includes a large walk-in closet and a luxurious en-suite bathroom with dual sinks, modern fixtures, and a tiled shower/tub combo. Bedrooms 2 and 3 are conveniently located near the second full bath, offering comfortable accommodations for family or guests.
Step out to the covered patio from the great room and enjoy an outdoor living space perfect for relaxing. Additional highlights include a convenient laundry room, and a spacious 2-bay garage.
Nestled on a quiet street with close proximity to schools, parks, shopping, and quick access to US-41, this home combines tranquility with accessibility. Don’t miss the opportunity to own this beautiful almost-new home. Schedule your viewing today!
Location
State FL
County Charlotte
Community Port Charlotte Sec 024
Zoning RSF3.5
Interior
Interior Features Eat-in Kitchen, Living Room/Dining Room Combo, Open Floorplan, Stone Counters, Thermostat, Window Treatments
Heating Central
Cooling Central Air
Flooring Carpet, Vinyl
Fireplace false
Appliance Disposal, Dryer, Electric Water Heater, Microwave, Range, Refrigerator, Washer
Laundry Laundry Room
Exterior
Exterior Feature Hurricane Shutters, Rain Gutters
Garage Spaces 2.0
Utilities Available Cable Connected, Electricity Connected
Waterfront false
Roof Type Shingle
Attached Garage true
Garage true
Private Pool No
Building
Entry Level One
Foundation Slab
Lot Size Range 0 to less than 1/4
Builder Name WJH LLC
Sewer Septic Tank
Water Well
Structure Type Block,Stucco
New Construction false
Others
Senior Community No
Ownership Fee Simple
Acceptable Financing Cash, Conventional, FHA, VA Loan
Listing Terms Cash, Conventional, FHA, VA Loan
Special Listing Condition None







