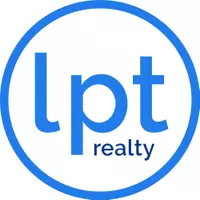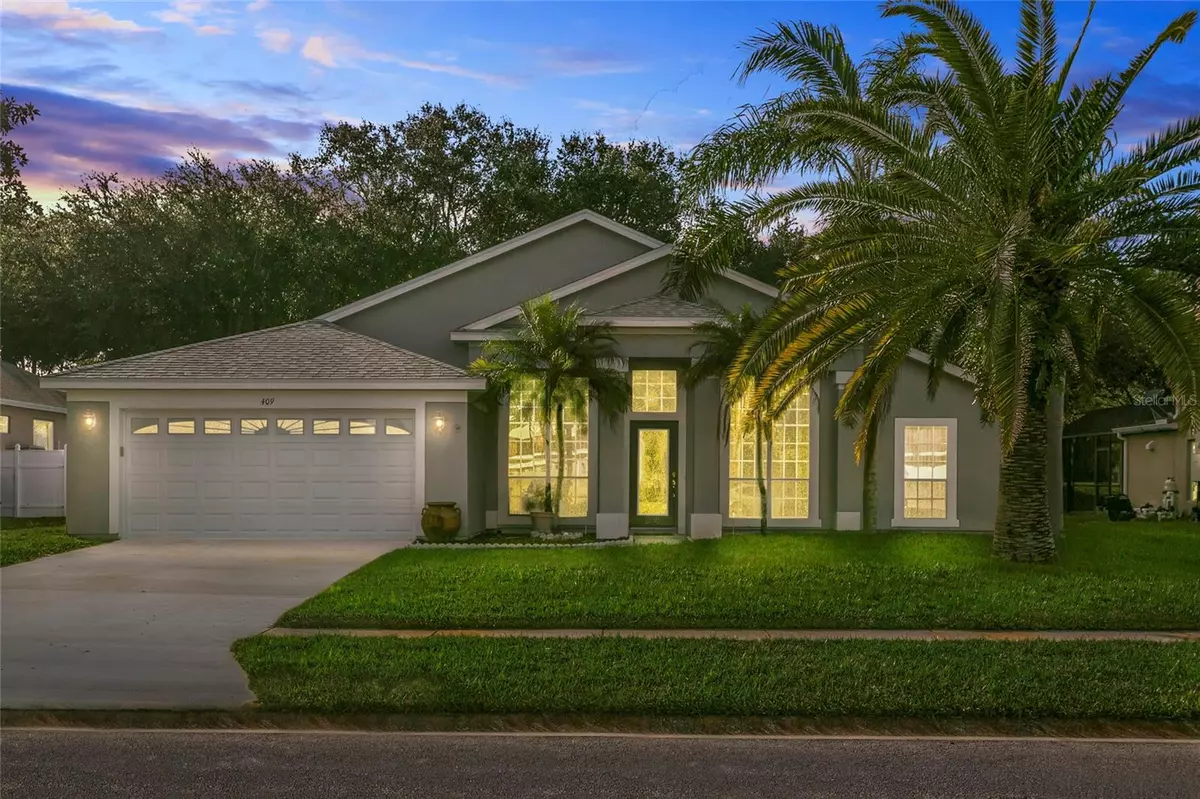
409 LENORE CT Rockledge, FL 32955
4 Beds
2 Baths
2,053 SqFt
UPDATED:
12/18/2024 02:38 AM
Key Details
Property Type Single Family Home
Sub Type Single Family Residence
Listing Status Active
Purchase Type For Sale
Square Footage 2,053 sqft
Price per Sqft $228
Subdivision Chelsea Park Unit 01
MLS Listing ID O6256651
Bedrooms 4
Full Baths 2
HOA Fees $90/qua
HOA Y/N Yes
Originating Board Stellar MLS
Year Built 1998
Annual Tax Amount $2,209
Lot Size 8,712 Sqft
Acres 0.2
Lot Dimensions 78x110
Property Description
The split floor plan ensures privacy, with a spacious living room at the heart of the home. The fully-equipped kitchen features granite countertops, stainless steel appliances, and a convenient breakfast bar—perfect for casual dining or entertaining.
The primary suite is a true retreat, boasting a generously sized bedroom with direct access to the outdoor lanai, a walk-in closet, and an ensuite bathroom with a double vanity, walk-in shower, and relaxing garden tub. The three additional bedrooms offer plenty of space; one is currently set up as a home office.
Step outside to the expansive screened pool area, complete with ample room for outdoor dining and lounging. The private backyard, surrounded by mature trees, provides a serene and secluded setting for relaxation or gatherings.
Located in the heart of Brevard County, this home offers easy access to Orlando attractions, Kennedy Space Center, shopping, dining, Port Canaveral, and the area's stunning beaches.
Don't miss your chance to own this Chelsea Park gem—schedule your showing today! Some photos have been virtually staged.
Location
State FL
County Brevard
Community Chelsea Park Unit 01
Zoning R2
Interior
Interior Features Ceiling Fans(s), Open Floorplan, Stone Counters
Heating Central
Cooling Central Air
Flooring Carpet, Ceramic Tile
Fireplace false
Appliance Dishwasher, Dryer, Microwave, Range, Refrigerator, Washer
Laundry Inside, Laundry Room
Exterior
Exterior Feature Lighting, Sidewalk
Garage Spaces 2.0
Pool In Ground
Utilities Available Public
Roof Type Shingle
Attached Garage true
Garage true
Private Pool Yes
Building
Story 1
Entry Level One
Foundation Slab
Lot Size Range 0 to less than 1/4
Sewer Public Sewer
Water Public
Structure Type Stucco
New Construction false
Schools
Elementary Schools Manatee Elementary School
Middle Schools Stone Magnet Middle
High Schools Palm Bay Magnet High
Others
Pets Allowed Yes
Senior Community No
Ownership Fee Simple
Monthly Total Fees $30
Acceptable Financing Cash, Conventional, FHA, VA Loan
Membership Fee Required Required
Listing Terms Cash, Conventional, FHA, VA Loan
Special Listing Condition None







