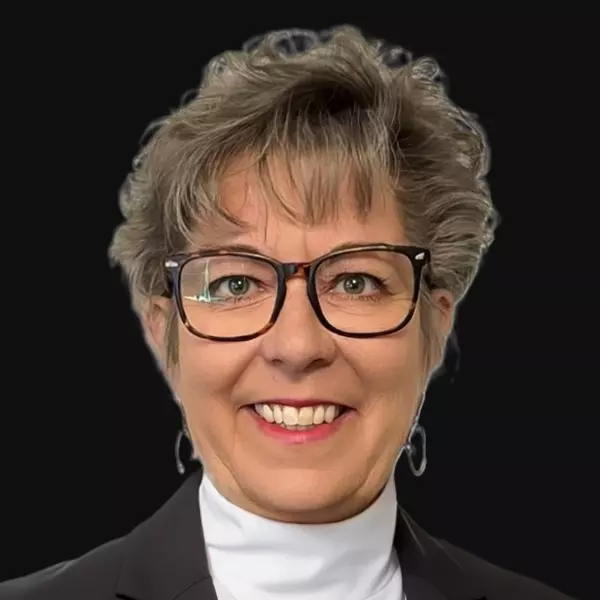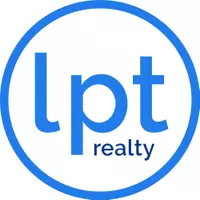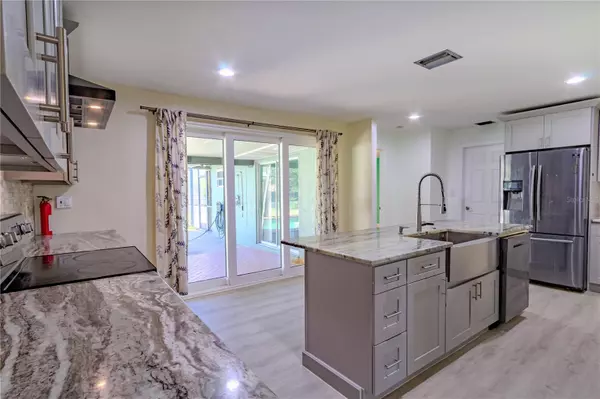
1251 GRAN PASEO DR Orlando, FL 32825
3 Beds
2 Baths
1,862 SqFt
UPDATED:
11/28/2024 08:47 PM
Key Details
Property Type Single Family Home
Sub Type Single Family Residence
Listing Status Active
Purchase Type For Sale
Square Footage 1,862 sqft
Price per Sqft $249
Subdivision Rio Pinar East
MLS Listing ID O6260985
Bedrooms 3
Full Baths 2
HOA Fees $61/ann
HOA Y/N Yes
Originating Board Stellar MLS
Year Built 1979
Annual Tax Amount $3,871
Lot Size 0.370 Acres
Acres 0.37
Property Description
?? Features That Impress ??
Grand Master Retreat: Relax in your private sanctuary with His & Hers closets for ultimate storage and organization.
Gourmet Eat-In Kitchen: Spacious and perfect for family meals or entertaining guests.
Elegant Formal Living & Dining Rooms: Enhanced with wainscoting and crown molding for timeless sophistication.
Inviting Family Room: Boasts soaring vaulted ceilings and a wood-burning fireplace for cozy gatherings.
Recent Upgrades: Brand-new plush carpeting, upgraded hall bath, and exquisite Italian tile set on a diagonal.
?? Resort-Style Outdoor Living ??
Step into your personal paradise with a screened-in pool and spa, surrounded by a massive covered lanai with brick pavers—ideal for year-round entertaining! The fully fenced backyard provides a private oasis, complete with plenty of parking and room for all your outdoor needs.
?? Community & Convenience ??
Nestled in a family-friendly neighborhood with quiet, tree-lined streets, Rio Pinar offers unparalleled golf and country club amenities. Enjoy an easy commute to Downtown Orlando, Orlando International Airport, UCF, and Waterford Lakes Towne Center for premier shopping, dining, and entertainment.
?? Schedule Your Tour Today! Don’t miss this rare opportunity to own a sparkling jewel in Rio Pinar. Experience luxury living and an unbeatable lifestyle!
? Your Dream Home Awaits! ?
Location
State FL
County Orange
Community Rio Pinar East
Zoning R-1AA
Rooms
Other Rooms Family Room, Inside Utility
Interior
Interior Features Eat-in Kitchen, Primary Bedroom Main Floor, Split Bedroom
Heating Central
Cooling Central Air
Flooring Carpet, Ceramic Tile
Fireplaces Type Family Room, Wood Burning
Fireplace true
Appliance Dishwasher, Electric Water Heater, Range, Refrigerator
Laundry Laundry Room
Exterior
Exterior Feature Dog Run, Garden, Lighting, Sliding Doors
Parking Features Garage Faces Side
Garage Spaces 2.0
Fence Fenced
Pool Auto Cleaner, Gunite, In Ground, Screen Enclosure
Community Features Golf
Utilities Available Cable Available, Public
Roof Type Shingle
Porch Rear Porch, Screened
Attached Garage true
Garage true
Private Pool Yes
Building
Lot Description Corner Lot, Oversized Lot
Entry Level One
Foundation Slab
Lot Size Range 1/4 to less than 1/2
Sewer Public Sewer
Water Public
Architectural Style Ranch
Structure Type Block,Stucco
New Construction false
Others
Pets Allowed Yes
Senior Community No
Ownership Fee Simple
Monthly Total Fees $5
Acceptable Financing Cash, Conventional, VA Loan
Membership Fee Required Required
Listing Terms Cash, Conventional, VA Loan
Special Listing Condition None







