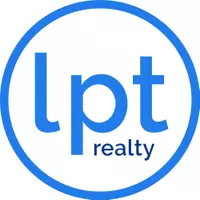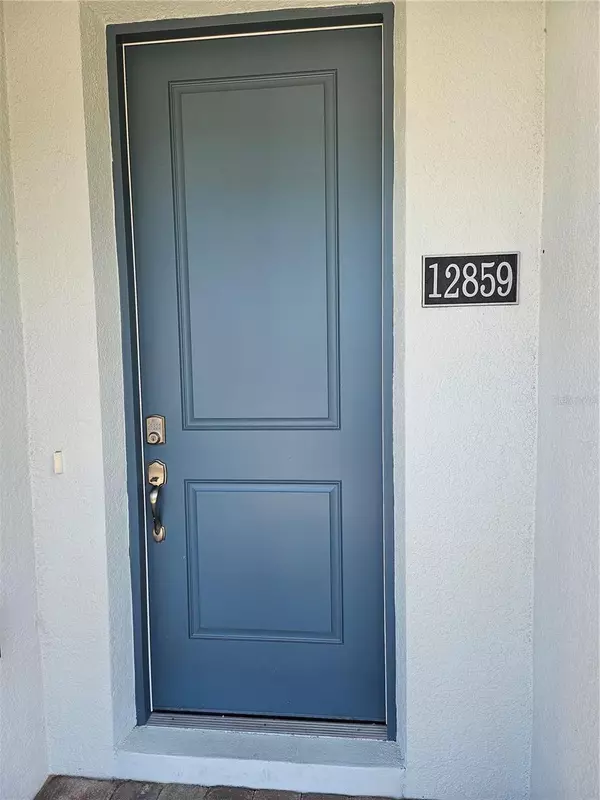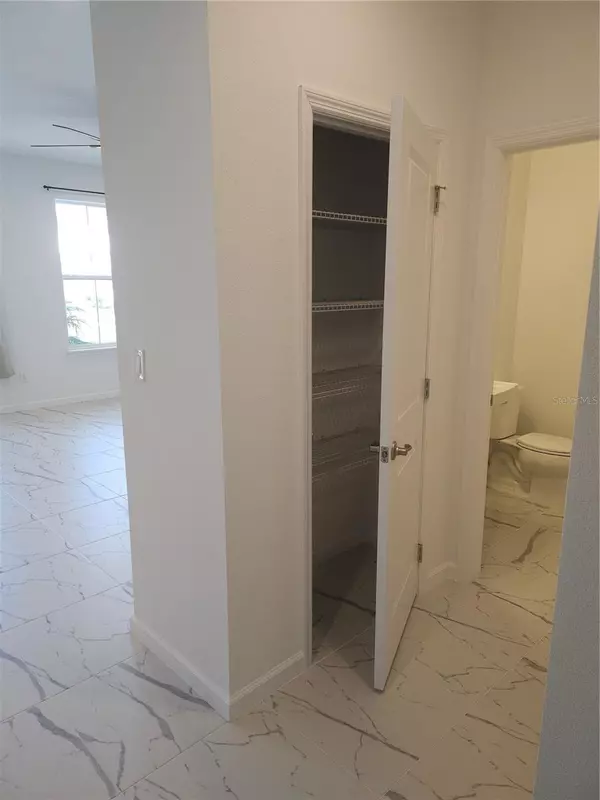
12859 WESTHAVEN OAK DR Winter Garden, FL 34787
3 Beds
3 Baths
1,936 SqFt
UPDATED:
12/07/2024 07:12 PM
Key Details
Property Type Townhouse
Sub Type Townhouse
Listing Status Active
Purchase Type For Rent
Square Footage 1,936 sqft
Subdivision Westhaven/Ovation
MLS Listing ID S5116767
Bedrooms 3
Full Baths 2
Half Baths 1
HOA Y/N No
Originating Board Stellar MLS
Year Built 2024
Property Description
Spanning 1,897 square feet, this home offers three spacious bedrooms and 2.5 beautifully appointed bathrooms. The primary bedroom, adorned with a trey ceiling, provides a serene view of the outdoors and features a large walk-in closet. The primary bathroom is a sanctuary of style, boasting dual sinks, a large walk-in shower with upgraded tile, and exquisite countertops.
The loft area, situated between the primary and guest bedrooms, offers a versatile space perfect for an open office or study area. Step inside to discover a modern interior with top-tier design features. The kitchen is a chef's delight, featuring stainless steel appliances, 42" cabinets, a large kitchen island, a stainless steel deep single sink with a gooseneck faucet, and elegant quartz countertops.
Bask in the Florida sunshine in your private courtyard, an ideal spot for relaxation or entertaining guests. This home also includes a 2-car garage, providing ample space for your vehicles and storage needs. Stay comfortable year-round with air conditioning, and enjoy the convenience of having a washer and dryer in the unit.
Located less than 2.2 miles from shopping and dining options, including Target and Starbucks, this home offers an ideal setting for a leisurely walk or bike ride to local hot spots. With easy access to major routes like 429, Orange, and Osceola County, commuting is a breeze.
Welcome home to this brand new Toll Brothers townhome, where luxury meets convenience in a vibrant community.
Location
State FL
County Orange
Community Westhaven/Ovation
Interior
Interior Features Ceiling Fans(s), Eat-in Kitchen, Kitchen/Family Room Combo, Open Floorplan, PrimaryBedroom Upstairs, Tray Ceiling(s), Walk-In Closet(s)
Heating Central, Electric
Cooling Central Air
Flooring Carpet, Ceramic Tile
Furnishings Unfurnished
Appliance Cooktop, Dishwasher, Disposal, Dryer, Microwave, Range, Refrigerator, Washer
Laundry Inside, Laundry Room
Exterior
Garage Spaces 2.0
Community Features Sidewalks
Attached Garage true
Garage true
Private Pool No
Building
Entry Level Two
Builder Name Toll Brothers
New Construction true
Others
Pets Allowed Breed Restrictions, Monthly Pet Fee, Pet Deposit, Yes
Senior Community No
Membership Fee Required None







