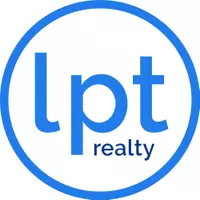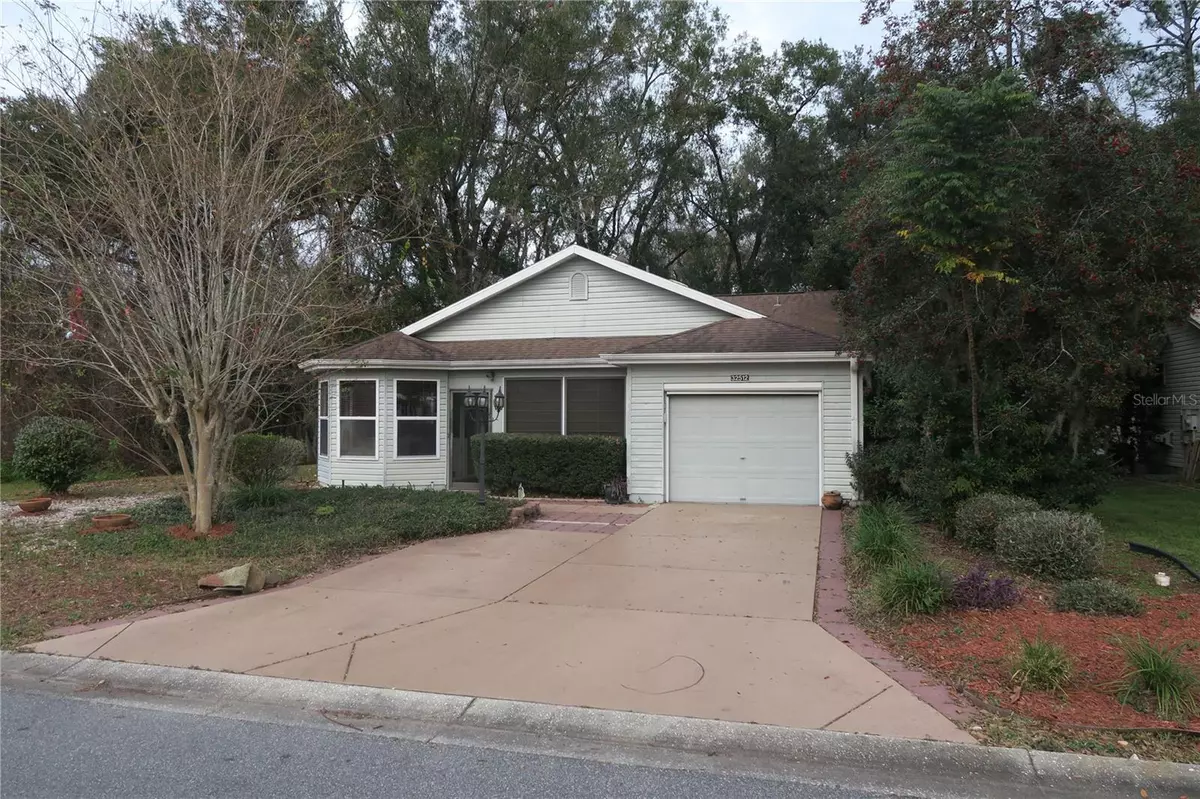32512 OAK PARK DR Leesburg, FL 34748
2 Beds
2 Baths
1,312 SqFt
UPDATED:
02/07/2025 11:17 PM
Key Details
Property Type Single Family Home
Sub Type Single Family Residence
Listing Status Active
Purchase Type For Sale
Square Footage 1,312 sqft
Price per Sqft $182
Subdivision Pennbrooke Ph 01D
MLS Listing ID O6276970
Bedrooms 2
Full Baths 2
HOA Fees $235/mo
HOA Y/N Yes
Originating Board Stellar MLS
Year Built 1993
Annual Tax Amount $3,339
Lot Size 6,098 Sqft
Acres 0.14
Property Description
Enjoy the added bonus of an enclosed front porch, a perfect spot to relax with your morning coffee or unwind in the evenings. The home also includes a one-car garage, providing both convenience and extra storage space.
Step outside to the screened back porch, offering a tranquil view of the backyard and the wooded conservation area—with no neighbors behind or on the west side, ensuring privacy and quiet.
Located in a sought-after 55+ GUARD GATED community, residents have access to a wealth of amenities, including a 3, 9 hole golf courses, vibrant community center, social activities, and on-site support services. Cable, Internet and Phone are included in HOA. Plus, its proximity to The Villages means even more shopping, dining, and entertainment options are just a short drive away.
This home is a perfect opportunity for full-time or seasonal living, offering a solid foundation for a new owner to bring their personal touch and make it their own. Don't miss out on this chance to enjoy the Florida lifestyle in a peaceful and welcoming community!
Location
State FL
County Lake
Community Pennbrooke Ph 01D
Zoning PUD
Interior
Interior Features Ceiling Fans(s), Open Floorplan, Primary Bedroom Main Floor, Solid Surface Counters, Solid Wood Cabinets, Thermostat, Walk-In Closet(s), Window Treatments
Heating Central, Electric
Cooling Central Air
Flooring Carpet, Tile
Furnishings Unfurnished
Fireplace false
Appliance Dishwasher, Disposal, Dryer, Electric Water Heater, Exhaust Fan, Microwave, Range, Refrigerator, Washer
Laundry Electric Dryer Hookup, Inside, Laundry Room, Washer Hookup
Exterior
Exterior Feature Lighting, Rain Gutters, Sidewalk, Sliding Doors
Garage Spaces 1.0
Community Features Association Recreation - Owned, Buyer Approval Required, Clubhouse, Community Mailbox, Deed Restrictions, Fitness Center, Gated Community - Guard, Golf Carts OK, Golf, Pool, Restaurant, Sidewalks, Special Community Restrictions, Tennis Courts, Wheelchair Access
Utilities Available Cable Available, Electricity Connected, Fire Hydrant, Public, Sewer Connected, Street Lights, Underground Utilities, Water Connected
Amenities Available Cable TV, Clubhouse, Fence Restrictions, Fitness Center, Gated, Golf Course, Maintenance, Pickleball Court(s), Pool, Recreation Facilities, Security, Shuffleboard Court, Tennis Court(s)
View Trees/Woods
Roof Type Shingle
Porch Enclosed, Front Porch, Porch, Rear Porch, Screened
Attached Garage true
Garage true
Private Pool No
Building
Lot Description Corner Lot, Greenbelt, Paved
Story 1
Entry Level One
Foundation Slab
Lot Size Range 0 to less than 1/4
Sewer Public Sewer
Water None
Structure Type Vinyl Siding,Wood Frame
New Construction false
Others
Pets Allowed Cats OK, Dogs OK, Yes
HOA Fee Include Cable TV,Pool,Escrow Reserves Fund,Internet,Maintenance Structure,Maintenance Grounds,Management,Recreational Facilities
Senior Community Yes
Ownership Fee Simple
Monthly Total Fees $235
Acceptable Financing Cash, Conventional, FHA, VA Loan
Membership Fee Required Required
Listing Terms Cash, Conventional, FHA, VA Loan
Special Listing Condition None






