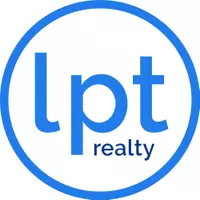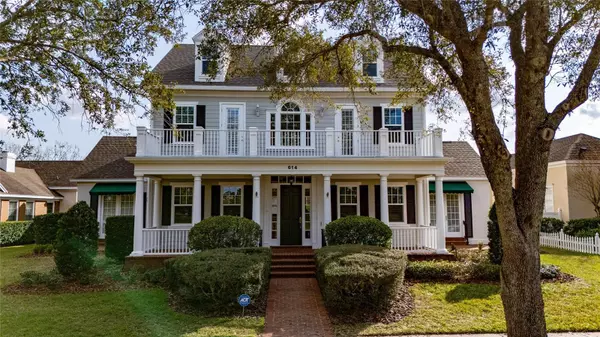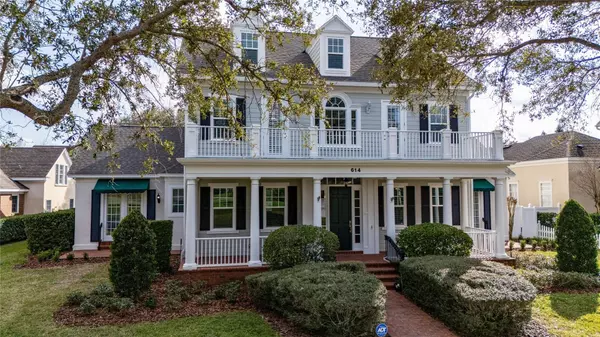614 GOLFPARK DR Kissimmee, FL 34747
6 Beds
5 Baths
4,750 SqFt
UPDATED:
02/10/2025 03:49 PM
Key Details
Property Type Single Family Home
Sub Type Single Family Residence
Listing Status Active
Purchase Type For Sale
Square Footage 4,750 sqft
Price per Sqft $442
Subdivision Celebration Village Unit 2
MLS Listing ID S5120339
Bedrooms 6
Full Baths 5
HOA Fees $414/qua
HOA Y/N Yes
Originating Board Stellar MLS
Year Built 1998
Annual Tax Amount $20,173
Lot Size 0.280 Acres
Acres 0.28
Property Description
Located just minutes from Walt Disney World, Celebration, Florida, a community that offers small-town charm with modern conveniences and luxury living. Inspired by Walt Disney's vision, Celebration embodies a picturesque, walkable neighborhood with tree-lined streets, stunning architecture, and a vibrant community atmosphere. Residents enjoy multiple neighborhood pools, playgrounds, and green spaces that provide relaxation and recreation for all ages. A stunning, championship-level golf course designed by Robert Trent Jones Sr. & Jr., 26 miles of walking, biking, and nature trails connecting parks, lakes, and neighborhoods, tennis courts, basketball courts, and a well-equipped fitness center ensure an active lifestyle. Seasonal celebrations, farmers' markets, outdoor concerts, and food festivals create a keen sense of community. Celebration features a charming, pedestrian-friendly district brimming with boutique shops, gourmet restaurants, coffee shops, and a lakeside promenade. It is renowned for hosting top-tier public and private schools, providing excellent educational opportunities. Additionally, AdventHealth Celebration offers exceptional healthcare services, conveniently located just minutes away.
Location
State FL
County Osceola
Community Celebration Village Unit 2
Zoning OPUD
Rooms
Other Rooms Attic, Bonus Room, Family Room, Formal Dining Room Separate, Formal Living Room Separate, Inside Utility, Loft
Interior
Interior Features Built-in Features, Ceiling Fans(s), Central Vaccum, Crown Molding, Eat-in Kitchen, High Ceilings, Primary Bedroom Main Floor, Smart Home, Split Bedroom, Thermostat, Walk-In Closet(s), Window Treatments
Heating Central
Cooling Central Air
Flooring Ceramic Tile, Wood
Fireplace true
Appliance Built-In Oven, Cooktop, Dishwasher, Dryer, Range, Washer
Laundry Inside, Laundry Room
Exterior
Exterior Feature Balcony, French Doors, Irrigation System, Sidewalk
Garage Spaces 3.0
Pool In Ground
Utilities Available Private, Public
View Golf Course, Pool
Roof Type Shingle
Attached Garage true
Garage true
Private Pool Yes
Building
Entry Level Three Or More
Foundation Slab
Lot Size Range 1/4 to less than 1/2
Sewer Public Sewer
Water Public
Structure Type Block,Stucco
New Construction false
Others
Pets Allowed Yes
Senior Community No
Ownership Fee Simple
Monthly Total Fees $138
Acceptable Financing Cash, Conventional, VA Loan
Membership Fee Required Required
Listing Terms Cash, Conventional, VA Loan
Special Listing Condition None
Virtual Tour https://www.propertypanorama.com/instaview/stellar/S5120339






