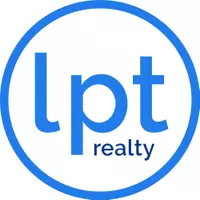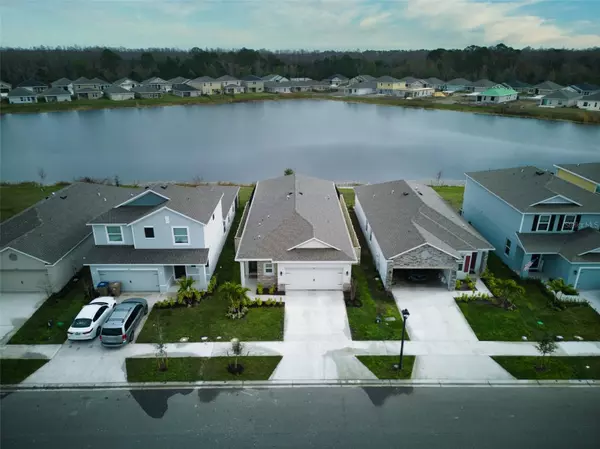4013 SAGEFIELD DR St Cloud, FL 34773
3 Beds
2 Baths
1,680 SqFt
UPDATED:
02/10/2025 09:07 PM
Key Details
Property Type Single Family Home
Sub Type Single Family Residence
Listing Status Active
Purchase Type For Sale
Square Footage 1,680 sqft
Price per Sqft $250
Subdivision Harmony Central Ph 1
MLS Listing ID O6279088
Bedrooms 3
Full Baths 2
HOA Fees $412
HOA Y/N Yes
Originating Board Stellar MLS
Year Built 2024
Annual Tax Amount $698
Lot Size 4,791 Sqft
Acres 0.11
Property Description
Step into luxury with this brand-new, beautifully upgraded 3-bedroom, 2-bathroom home that offers the perfect blend of elegance and comfort. Designed for modern living, the gourmet kitchen boasts high-end quartz countertops, a spacious quartz island, premium 42" staggered cabinets with crown molding, and top-of-the-line Samsung stainless steel appliances.
The seller has spared no expense in upgrading this home, ensuring a gorgeous and stylish living space. Enjoy the seamless open-concept layout where the kitchen flows effortlessly into the dining, great room, and out onto the covered-screened lanai—perfect for entertaining or relaxing while taking in serene pond views with no rear neighbors.
The primary suite is a private retreat, tucked away at the back of the home, featuring a luxurious en-suite bathroom with double vanities, a spacious walk-in closet, and stunning water views. Two additional bedrooms at the front of the home share a beautifully designed guest bathroom with dual sinks for added convenience.
No carpet anywhere! The entire home features elegant ceramic tile flooring, adding to its upscale appeal. Crown molding throughout enhances the home's refined look, making it truly stand out.
Don't miss this incredible opportunity to own a fully upgraded and fenced, move-in-ready home in a prime location, just 40 minutes away from the beach and also from the Orlando Airport. Schedule your private tour today!
Location
State FL
County Osceola
Community Harmony Central Ph 1
Zoning RESI
Interior
Interior Features Crown Molding, Living Room/Dining Room Combo, Walk-In Closet(s)
Heating Central
Cooling Central Air
Flooring Ceramic Tile
Furnishings Unfurnished
Fireplace false
Appliance Dishwasher, Disposal, Microwave, Range, Refrigerator
Laundry Laundry Room
Exterior
Exterior Feature Hurricane Shutters, Irrigation System, Rain Gutters, Sliding Doors
Garage Spaces 2.0
Fence Fenced
Community Features Playground, Pool
Utilities Available Public
View Y/N Yes
Roof Type Shingle
Porch Rear Porch
Attached Garage true
Garage true
Private Pool No
Building
Entry Level One
Foundation Slab
Lot Size Range 0 to less than 1/4
Builder Name Maronda
Sewer Public Sewer
Water Public
Structure Type Block
New Construction true
Schools
Elementary Schools Harmony Community School (K-5)
Middle Schools Harmony Middle
High Schools Harmony High
Others
Pets Allowed Yes
Senior Community No
Ownership Fee Simple
Monthly Total Fees $68
Acceptable Financing Cash, Conventional, FHA, VA Loan
Membership Fee Required Required
Listing Terms Cash, Conventional, FHA, VA Loan
Special Listing Condition None
Virtual Tour https://www.propertypanorama.com/instaview/stellar/O6279088






