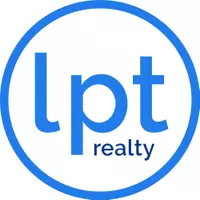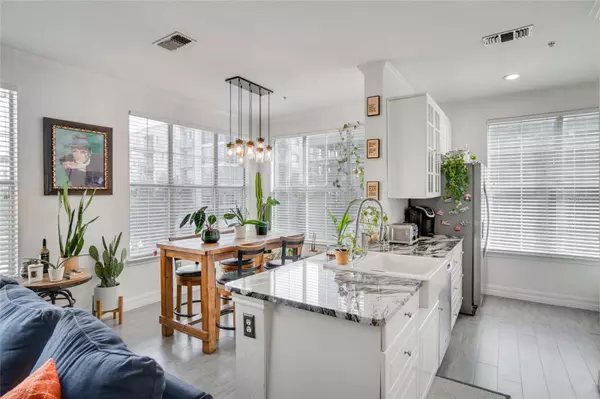860 N ORANGE AVE #326 Orlando, FL 32801
2 Beds
2 Baths
953 SqFt
UPDATED:
02/14/2025 03:53 PM
Key Details
Property Type Condo
Sub Type Condominium
Listing Status Active
Purchase Type For Sale
Square Footage 953 sqft
Price per Sqft $325
Subdivision Park North Cheney Place Condo
MLS Listing ID O6280202
Bedrooms 2
Full Baths 2
HOA Fees $518/mo
HOA Y/N Yes
Originating Board Stellar MLS
Year Built 2000
Annual Tax Amount $1,754
Lot Size 2.010 Acres
Acres 2.01
Property Sub-Type Condominium
Property Description
Experience modern city living in this stunning 2-bedroom, 2-bathroom condo located in the heart of Downtown Orlando! Perched on the 3rd floor, this fully upgraded unit features an open floor plan, abundant natural light from large windows, and spacious bedrooms designed for comfort and walk in closet with an upgraded closet system. The luxurious kitchen boasts high-end finishes, and the built-in minibar adds a stylish touch—perfect for entertaining.
One of the many standout features of this condo? It comes with 2 DEEDED PARKING SPOTS—a rare find in downtown living!
Beyond the unit, indulge in resort-style amenities, including two sparkling swimming pools, a state-of-the-art fitness center, a clubhouse, and fenced dog parks—perfect for pet owners and active lifestyles.
Ideally situated just minutes from Lake Eola, the Amway Center, top-rated restaurants, and vibrant nightlife, this prime location is perfect for business professionals or as a winter retreat. Plus, with quick access to I-4, you're just a short drive from Disney, Orlando International Airport, and everything Central Florida has to offer.
Don't miss this incredible opportunity to own a stylish, move-in-ready condo with unbeatable amenities and parking! Schedule your private tour today!
Location
State FL
County Orange
Community Park North Cheney Place Condo
Zoning AC-3A/T
Interior
Interior Features Built-in Features, Ceiling Fans(s), Dry Bar, High Ceilings, Living Room/Dining Room Combo, Open Floorplan, Stone Counters, Thermostat, Walk-In Closet(s)
Heating Electric
Cooling Central Air
Flooring Tile, Vinyl
Fireplace false
Appliance Dishwasher, Dryer, Microwave, Range, Refrigerator, Washer
Laundry Other
Exterior
Exterior Feature Balcony, Courtyard, Dog Run, Irrigation System, Lighting, Other, Rain Gutters, Sidewalk, Sliding Doors
Parking Features Assigned, Common, Deeded, Ground Level
Garage Spaces 2.0
Community Features Clubhouse, Community Mailbox, Dog Park, Fitness Center, Gated Community - Guard, Pool
Utilities Available BB/HS Internet Available, Cable Available, Electricity Available, Public, Sewer Connected, Water Connected
Amenities Available Pool
View City
Roof Type Shingle
Attached Garage true
Garage true
Private Pool No
Building
Story 4
Entry Level One
Foundation Slab
Sewer Public Sewer
Water Public
Structure Type Stucco,Wood Frame
New Construction false
Schools
Elementary Schools Princeton Elem
Middle Schools College Park Middle
High Schools Edgewater High
Others
Pets Allowed Breed Restrictions
HOA Fee Include Other,Pool,Recreational Facilities,Security,Trash
Senior Community No
Ownership Fee Simple
Monthly Total Fees $518
Acceptable Financing Cash, Conventional, FHA, VA Loan
Membership Fee Required Required
Listing Terms Cash, Conventional, FHA, VA Loan
Num of Pet 2
Special Listing Condition None
Virtual Tour https://www.youtube.com/embed/TnBeR7k0dSA






