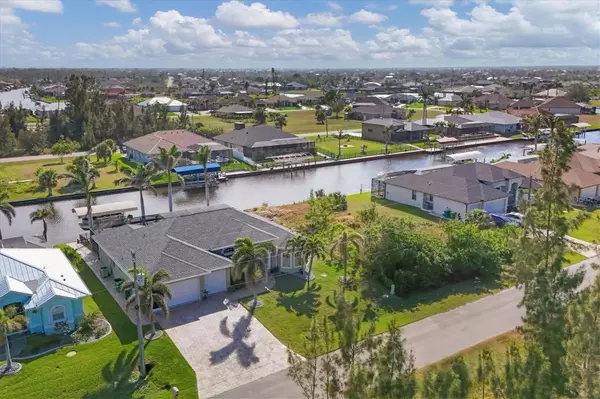15776 MELPORT CIR Port Charlotte, FL 33981
3 Beds
2 Baths
2,046 SqFt
UPDATED:
02/19/2025 06:02 PM
Key Details
Property Type Single Family Home
Sub Type Single Family Residence
Listing Status Active
Purchase Type For Sale
Square Footage 2,046 sqft
Price per Sqft $447
Subdivision Port Charlotte Sec 093
MLS Listing ID D6140756
Bedrooms 3
Full Baths 2
HOA Fees $120/ann
HOA Y/N Yes
Originating Board Stellar MLS
Year Built 2014
Annual Tax Amount $7,132
Lot Size 10,018 Sqft
Acres 0.23
Property Sub-Type Single Family Residence
Property Description
Step inside to find luxury vinyl flooring throughout, 8' doors, and hurricane impact windows and doors. The living room features tray ceilings with lighting, crown molding, an elegant built-in wall accent, an electric fireplace, and expansive zero-corner sliders, seamlessly blending indoor and outdoor living. The gourmet kitchen is a chef's dream, complete with a breakfast bar, stainless steel appliances, a stunning tile backsplash, solid wood cabinets with under-cabinet lighting, a closet pantry, granite countertops, and a dedicated coffee/wet bar.
The primary suite is a private retreat with lanai access, his-and-her walk-in closets, and a luxurious en-suite bath featuring dual sinks and a large walk-in tile shower with a bench and dual shower heads. The split-bedroom floor plan ensures privacy, with spacious guest bedrooms featuring plantation shutters and a guest bath that provides direct pool access. The den/home office includes dual built-in desks for convenience.
Additional interior highlights include stylish ceiling fans in every room, a central vacuum system, a fully equipped laundry room with a sink and cabinets, and wiring for a security system. The 3-car garage is a standout, offering epoxy flooring, a 2024 garage door, a screen door for two bays, and built-in cabinetry.
The outdoor oasis features an oversized paver driveway and walkways, mature landscaping with Royal Palms, and a screened front entry leading to the elegant double doors. The heated saltwater pool is surrounded by a spacious lanai with panoramic screens for unobstructed water views, an outdoor shower, a sink and refrigerator, and a fully fenced, irrigated backyard. The lanai was rescreened in 2023, and the home boasts a new 2023 roof and a hurricane shutter for added protection.
This waterfront gem offers the ultimate Florida lifestyle—luxury, comfort, and direct boating access to the Gulf. Don't miss your chance to own this exceptional home!
Location
State FL
County Charlotte
Community Port Charlotte Sec 093
Zoning RSF3.5
Interior
Interior Features Built-in Features, Cathedral Ceiling(s), Ceiling Fans(s), Central Vaccum, Crown Molding, Eat-in Kitchen, High Ceilings, Kitchen/Family Room Combo, Open Floorplan, Primary Bedroom Main Floor, Solid Surface Counters, Solid Wood Cabinets, Split Bedroom, Tray Ceiling(s), Walk-In Closet(s), Window Treatments
Heating Central, Electric
Cooling Central Air
Flooring Luxury Vinyl
Fireplaces Type Decorative, Electric
Fireplace true
Appliance Dishwasher, Microwave, Range, Refrigerator
Laundry Inside, Laundry Room
Exterior
Exterior Feature Dog Run, Hurricane Shutters, Irrigation System, Outdoor Shower, Rain Gutters, Sliding Doors
Garage Spaces 3.0
Fence Other
Pool Gunite, Heated, Salt Water, Solar Cover
Utilities Available BB/HS Internet Available, Cable Available, Electricity Connected, Public, Sewer Connected, Water Connected
Roof Type Shingle
Attached Garage true
Garage true
Private Pool Yes
Building
Story 1
Entry Level One
Foundation Slab
Lot Size Range 0 to less than 1/4
Sewer Public Sewer
Water Public
Structure Type Block,Stucco
New Construction false
Schools
Elementary Schools Myakka River Elementary
Middle Schools L.A. Ainger Middle
High Schools Lemon Bay High
Others
Pets Allowed Yes
Senior Community No
Ownership Fee Simple
Monthly Total Fees $10
Membership Fee Required Optional
Special Listing Condition None
Virtual Tour https://www.zillow.com/view-imx/26a3e336-da42-4127-bcc4-7f7e9dd117cc?setAttribution=mls&wl=true&initialViewType=pano&utm_source=dashboard






