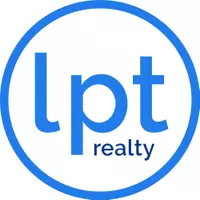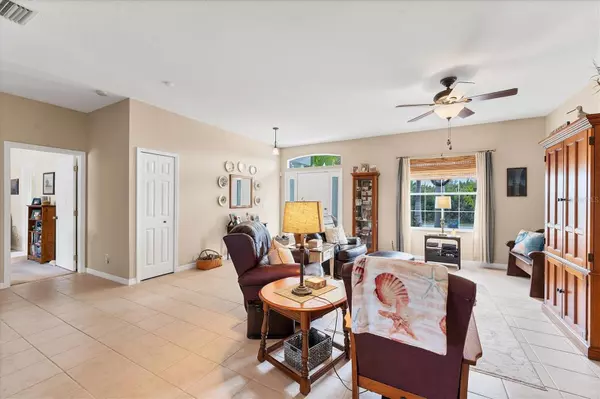13354 BLYTHEVILLE AVE Port Charlotte, FL 33981
3 Beds
2 Baths
2,384 SqFt
UPDATED:
02/16/2025 03:49 PM
Key Details
Property Type Single Family Home
Sub Type Single Family Residence
Listing Status Active
Purchase Type For Sale
Square Footage 2,384 sqft
Price per Sqft $230
Subdivision Port Charlotte Sec 085
MLS Listing ID D6140649
Bedrooms 3
Full Baths 2
HOA Fees $120/ann
HOA Y/N Yes
Originating Board Stellar MLS
Year Built 2005
Annual Tax Amount $2,729
Lot Size 0.500 Acres
Acres 0.5
Property Sub-Type Single Family Residence
Property Description
The thoughtfully designed split floor plan ensures a seamless blend of privacy and shared spaces. The oversized primary suite is a true sanctuary, featuring expansive pool views, a spa-like ensuite with a soaking tub, walk-in shower, double vanity, and generous closet space.
Step outside to your private oasis, where the heated pool is surrounded by lush landscaping, paver walkways, and two storage sheds (8x10 and 10x12). The additional lot space offers endless possibilities—expand your outdoor haven, add a detached garage, or create the perfect RV or boat parking area.
More than just a home, this is a lifestyle upgrade. Don't miss your opportunity to own this exceptional piece of paradise!
Location
State FL
County Charlotte
Community Port Charlotte Sec 085
Zoning RSF3.5
Interior
Interior Features Ceiling Fans(s), High Ceilings, Kitchen/Family Room Combo, Living Room/Dining Room Combo, Open Floorplan, Primary Bedroom Main Floor, Split Bedroom, Thermostat, Walk-In Closet(s), Window Treatments
Heating Central
Cooling Central Air
Flooring Carpet, Tile
Fireplace false
Appliance Cooktop, Dishwasher, Disposal, Dryer, Microwave, Refrigerator, Washer
Laundry Inside, Laundry Room
Exterior
Exterior Feature Lighting, Private Mailbox, Rain Gutters, Sliding Doors
Parking Features Driveway, Garage Door Opener
Garage Spaces 2.0
Pool Gunite, Heated, In Ground, Screen Enclosure, Solar Cover
Community Features Clubhouse, Park, Playground, Sidewalks, Tennis Courts
Utilities Available BB/HS Internet Available, Cable Available, Electricity Available, Phone Available, Sewer Available, Water Available
Amenities Available Basketball Court, Clubhouse, Park, Playground, Tennis Court(s)
Roof Type Shingle
Porch Covered, Enclosed, Patio, Screened
Attached Garage true
Garage true
Private Pool Yes
Building
Story 1
Entry Level One
Foundation Slab
Lot Size Range 1/2 to less than 1
Sewer Public Sewer
Water Public
Architectural Style Florida
Structure Type Block
New Construction false
Schools
Elementary Schools Myakka River Elementary
Middle Schools L.A. Ainger Middle
High Schools Lemon Bay High
Others
Pets Allowed Yes
Senior Community No
Ownership Fee Simple
Monthly Total Fees $10
Acceptable Financing Cash, Conventional, FHA, VA Loan
Membership Fee Required Optional
Listing Terms Cash, Conventional, FHA, VA Loan
Special Listing Condition None






