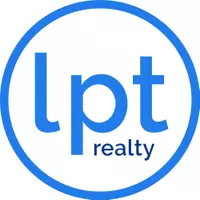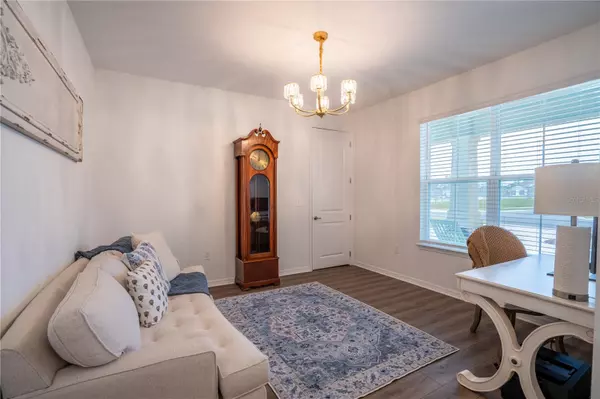6367 SW 70TH CIR Ocala, FL 34474
5 Beds
3 Baths
2,854 SqFt
UPDATED:
02/16/2025 04:39 PM
Key Details
Property Type Single Family Home
Sub Type Single Family Residence
Listing Status Active
Purchase Type For Sale
Square Footage 2,854 sqft
Price per Sqft $209
Subdivision Calesa Township Roan Hill Ph
MLS Listing ID OM695259
Bedrooms 5
Full Baths 3
Construction Status Completed
HOA Fees $130/mo
HOA Y/N Yes
Originating Board Stellar MLS
Year Built 2023
Annual Tax Amount $5,357
Lot Size 9,583 Sqft
Acres 0.22
Lot Dimensions 75x130
Property Sub-Type Single Family Residence
Property Description
Welcome to your dream home! This exceptional turnkey property is ready for you. Featuring 5 bedrooms, 3 full baths, and a 3-car garage, this residence offers abundant space and luxury.
Situated in the beautiful Calesa Roan Hills Phase 2 neighborhood, this home includes premium upgrades. From high-end cabinets to modern flooring and top-of-the-line appliances, every detail is meticulously crafted.
Highlights include:
Open, spacious kitchen
Luxurious master bedroom
Stylish luxury vinyl flooring
Convenient Jack & Jill bathroom
Inside laundry room
The backyard, enclosed with a vinyl fence, offers privacy and backs up to a horse farm. Relax on the covered, screened-in patio during evenings and weekends.
In this Golf Cart friendly community, residents enjoy access to the community pool and the renowned FAST (Florida Aquatics Swimming & Training) Center. Additional amenities include walking trails, basketball courts, playgrounds, and splash pads.
Wondering what else is nearby? Residents also have the advantage of living near the esteemed Ina A Colen Academy, with priority options for enrollment.
Come explore this beautifully maintained, newly built home today!
Location
State FL
County Marion
Community Calesa Township Roan Hill Ph
Zoning PUD
Rooms
Other Rooms Inside Utility
Interior
Interior Features Ceiling Fans(s), Eat-in Kitchen, High Ceilings, Kitchen/Family Room Combo, Open Floorplan, Pest Guard System, Primary Bedroom Main Floor, Solid Surface Counters, Split Bedroom, Thermostat, Tray Ceiling(s), Window Treatments
Heating Central, Exhaust Fan, Heat Pump
Cooling Central Air
Flooring Luxury Vinyl
Furnishings Turnkey
Fireplace false
Appliance Built-In Oven, Cooktop, Electric Water Heater, Microwave, Range, Range Hood, Refrigerator
Laundry Electric Dryer Hookup, Inside, Laundry Room, Washer Hookup
Exterior
Exterior Feature Irrigation System, Sidewalk, Sliding Doors, Sprinkler Metered
Garage Spaces 3.0
Fence Vinyl
Community Features Community Mailbox, Deed Restrictions, Dog Park, Gated Community - No Guard, Golf Carts OK, Park, Playground, Pool, Sidewalks
Utilities Available Cable Connected, Electricity Connected, Natural Gas Connected, Phone Available, Public, Sewer Connected, Sprinkler Meter, Street Lights, Underground Utilities, Water Connected
Amenities Available Basketball Court, Cable TV, Gated, Park, Playground, Pool, Recreation Facilities
Roof Type Shingle
Attached Garage true
Garage true
Private Pool No
Building
Story 1
Entry Level One
Foundation Slab
Lot Size Range 0 to less than 1/4
Sewer Public Sewer
Water Public
Structure Type Block
New Construction false
Construction Status Completed
Schools
Elementary Schools Saddlewood Elementary School
Middle Schools Liberty Middle School
High Schools West Port High School
Others
Pets Allowed Cats OK, Dogs OK
HOA Fee Include Pool,Recreational Facilities,Security,Trash
Senior Community No
Ownership Fee Simple
Monthly Total Fees $130
Membership Fee Required Required
Special Listing Condition None






