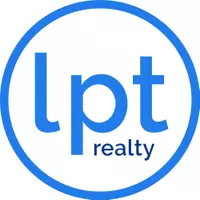1339 SE LAKE RD Arcadia, FL 34266
2 Beds
2 Baths
1,033 SqFt
UPDATED:
02/19/2025 04:36 AM
Key Details
Property Type Manufactured Home
Sub Type Manufactured Home - Post 1977
Listing Status Active
Purchase Type For Sale
Square Footage 1,033 sqft
Price per Sqft $135
Subdivision Lake Side Estates
MLS Listing ID A4640778
Bedrooms 2
Full Baths 2
Construction Status Completed
HOA Fees $1,000/ann
HOA Y/N Yes
Originating Board Stellar MLS
Year Built 2005
Annual Tax Amount $2,046
Lot Size 0.350 Acres
Acres 0.35
Property Sub-Type Manufactured Home - Post 1977
Property Description
A 55+ Community but you OWN your land!! And it is FULLY FURNISHED!!
This 2005 Single Wide home sits on a very large fenced in yard that YOU own. With a shed and work shop, a fire pit, and plenty of room for your pets to run. The home features 2 large bedrooms on each end of the home with private bathrooms. The kitchen/dining room combo have plenty of space to create new food dishes for your friends and family with ample cabinet and
counter space. This home also features a large screened patio to enjoy with the beautiful SW Florida weather. This home has a community well for water and has a water softner that was installed in 2016, new roof in 2018, electric hot water heater in 2023, a shed in 2020, and the North end of home has Vinyl plank flooring installed in 2022.
The community has an HOA that is paid yearly and includes upkeep of the community areas lawn care, tree trimming, and the wells pump system and chlorination. This has already been paid by sellers for all of 2025 and will convey to buyers.
This home has been beautifully maintained and is located 1 hour from gorgeous beaches, 30 minutes to I-75, and 30 minutes to the Punta Gorda Airport. So if you are looking for a full time or seasonal home with a low cost HOA this home would be perfect. Don't miss out on a chance to have a piece of paradise here in the Beautiful Sunshine State! Schedule your showing today!
Location
State FL
County Desoto
Community Lake Side Estates
Zoning RMF-M
Interior
Interior Features Ceiling Fans(s), Eat-in Kitchen, Primary Bedroom Main Floor, Thermostat, Walk-In Closet(s), Window Treatments
Heating Central, Electric
Cooling Central Air
Flooring Carpet, Linoleum, Vinyl
Fireplace false
Appliance Dishwasher, Dryer, Electric Water Heater, Exhaust Fan, Microwave, Range, Range Hood, Refrigerator, Washer, Water Filtration System, Water Softener
Laundry Electric Dryer Hookup, Inside, Laundry Room, Washer Hookup
Exterior
Exterior Feature Dog Run, Storage
Fence Chain Link, Vinyl
Community Features Deed Restrictions
Utilities Available Electricity Connected, Phone Available, Public, Street Lights, Water Connected
Amenities Available Other
Roof Type Metal
Porch Covered, Enclosed, Patio, Screened
Garage false
Private Pool No
Building
Entry Level One
Foundation Crawlspace
Lot Size Range 1/4 to less than 1/2
Sewer Septic Tank
Water Private, See Remarks, Well
Structure Type Vinyl Siding
New Construction false
Construction Status Completed
Others
Pets Allowed Cats OK, Dogs OK
HOA Fee Include Maintenance Grounds,Maintenance
Senior Community Yes
Ownership Fee Simple
Monthly Total Fees $83
Acceptable Financing Cash, Conventional
Membership Fee Required Required
Listing Terms Cash, Conventional
Special Listing Condition None
Virtual Tour https://www.propertypanorama.com/instaview/stellar/A4640778






