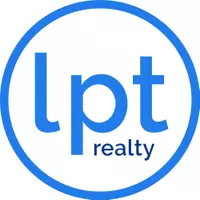4654 RAMSELL RD The Villages, FL 32163
3 Beds
2 Baths
1,472 SqFt
UPDATED:
02/18/2025 03:53 PM
Key Details
Property Type Single Family Home
Sub Type Single Family Residence
Listing Status Active
Purchase Type For Sale
Square Footage 1,472 sqft
Price per Sqft $235
Subdivision The Villages
MLS Listing ID G5091853
Bedrooms 3
Full Baths 2
Construction Status Completed
HOA Y/N No
Originating Board Stellar MLS
Year Built 2022
Annual Tax Amount $5,666
Lot Size 5,227 Sqft
Acres 0.12
Property Sub-Type Single Family Residence
Property Description
Step inside to find an open and airy floor plan, a spacious kitchen with modern stainless Steele appliances and a comfortable living area perfect for entertaining or relaxing. The primary suite features a private en-suite bath and oversized walk-in closet, while the two additional bedrooms provide flexibility for guests, a home office, or a hobby space.
Nestled in this vibrant community, you'll have access to resort-style amenities, including pools, bocce, butterfly gardens, corn toss, shuffleboard, tennis, pickleball, golf, and scenic walking paths. Love entertainment and dining? Brownwood Paddock Square is just a 10-minute golf cart ride away, while Sawgrass is only 15 minutes away!
This move-in-ready home is a rare find in a prime location—don't miss your chance to make it yours! Schedule your private tour today! Motivated seller!
Location
State FL
County Sumter
Community The Villages
Zoning R
Interior
Interior Features Eat-in Kitchen, High Ceilings, Living Room/Dining Room Combo, Primary Bedroom Main Floor, Thermostat, Vaulted Ceiling(s), Walk-In Closet(s)
Heating Electric
Cooling Central Air
Flooring Carpet, Laminate
Furnishings Unfurnished
Fireplace false
Appliance Cooktop, Dishwasher, Disposal, Dryer, Gas Water Heater, Kitchen Reverse Osmosis System, Microwave, Range, Range Hood, Refrigerator, Washer
Laundry Inside
Exterior
Exterior Feature Irrigation System, Rain Gutters
Garage Spaces 2.0
Community Features Community Mailbox, Deed Restrictions, Dog Park, Fitness Center, Golf Carts OK, Golf, Park, Pool, Tennis Courts
Utilities Available Cable Connected, Electricity Connected, Sewer Connected, Underground Utilities
Amenities Available Basketball Court, Golf Course, Pickleball Court(s), Pool, Recreation Facilities, Spa/Hot Tub, Tennis Court(s), Trail(s)
Roof Type Shingle
Porch Screened
Attached Garage true
Garage true
Private Pool No
Building
Entry Level One
Foundation Slab
Lot Size Range 0 to less than 1/4
Sewer Public Sewer
Water None
Architectural Style Traditional
Structure Type Vinyl Siding,Wood Frame
New Construction false
Construction Status Completed
Others
Pets Allowed Cats OK, Dogs OK
HOA Fee Include Pool
Senior Community Yes
Pet Size Medium (36-60 Lbs.)
Ownership Fee Simple
Monthly Total Fees $199
Acceptable Financing Cash, Conventional, FHA
Listing Terms Cash, Conventional, FHA
Num of Pet 2
Special Listing Condition None
Virtual Tour https://www.propertypanorama.com/instaview/stellar/G5091853






