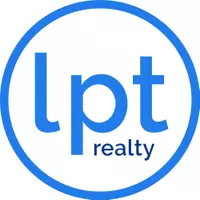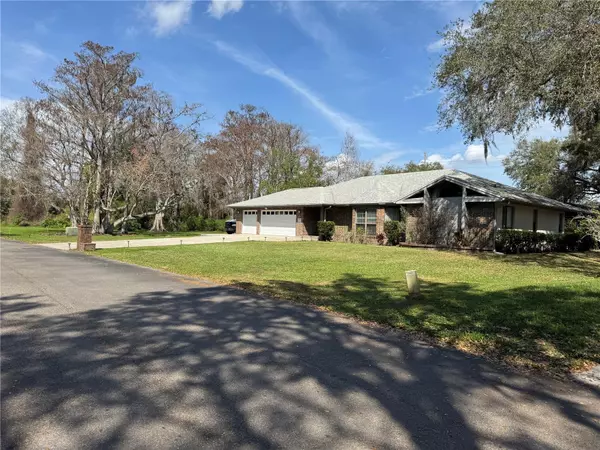3285 MAJESTIC OAK DR St Cloud, FL 34771
4 Beds
2 Baths
2,560 SqFt
UPDATED:
02/20/2025 06:46 PM
Key Details
Property Type Single Family Home
Sub Type Single Family Residence
Listing Status Active
Purchase Type For Sale
Square Footage 2,560 sqft
Price per Sqft $255
Subdivision Majestic Oaks Sub
MLS Listing ID S5120874
Bedrooms 4
Full Baths 2
HOA Fees $248/qua
HOA Y/N Yes
Originating Board Stellar MLS
Year Built 1986
Annual Tax Amount $6,232
Lot Size 0.560 Acres
Acres 0.56
Property Sub-Type Single Family Residence
Property Description
This home sits on a generously sized lot with ample space between neighboring properties, situated at the boundary where Saint Cloud meets Lake Nona. You'll be close to shopping centers, grocery stores, pharmacies, banks, and more for added convenience.
As you enter the home, you are greeted by a large living room with an oversized window that floods the space with natural light and offers a lovely view of the trees across the street. The kitchen features 42-inch cabinets, a cozy breakfast nook, and a slider door leading to the pool area, creating an ideal indoor and outdoor flow.
The spacious primary suite connects directly to the porch and pool through its own slider door, providing a private retreat. The additional bedrooms are all generously sized, offering more space than many new construction homes.
The outdoor space is truly a standout feature of this property, with ample separation from neighboring homes, a large backyard, and a spacious pool perfect for family gatherings and entertaining guests. The pool was resurfaced last year, and its plumbing was replaced. This property underwent a re-piping in 2010. The septic tank was cleared in 2022. This is the home of your dreams, come see it today.
Location
State FL
County Osceola
Community Majestic Oaks Sub
Zoning OPUD
Rooms
Other Rooms Inside Utility
Interior
Interior Features Ceiling Fans(s), Eat-in Kitchen, High Ceilings, Kitchen/Family Room Combo, Living Room/Dining Room Combo, Primary Bedroom Main Floor, Skylight(s), Solid Surface Counters, Split Bedroom, Thermostat, Vaulted Ceiling(s), Walk-In Closet(s)
Heating Central, Electric
Cooling Central Air
Flooring Ceramic Tile, Laminate
Furnishings Unfurnished
Fireplace false
Appliance Dishwasher, Disposal, Dryer, Electric Water Heater, Microwave, Range, Refrigerator, Washer
Laundry Inside, Laundry Room
Exterior
Exterior Feature Irrigation System
Parking Features Driveway, Garage Door Opener, Ground Level
Garage Spaces 3.0
Pool Gunite, In Ground, Lighting, Outside Bath Access, Screen Enclosure, Tile
Utilities Available Cable Available, Cable Connected, Electricity Available, Electricity Connected, Phone Available, Public, Sprinkler Well, Underground Utilities, Water Available, Water Connected
Water Access Yes
Water Access Desc Canal - Freshwater
View Trees/Woods
Roof Type Shingle
Porch Covered, Front Porch, Rear Porch, Screened
Attached Garage true
Garage true
Private Pool Yes
Building
Lot Description In County, Level, Paved, Unincorporated
Entry Level One
Foundation Slab
Lot Size Range 1/2 to less than 1
Sewer Septic Tank
Water Public
Structure Type Block,Brick,Stucco
New Construction false
Schools
Elementary Schools Narcoossee Elementary
Middle Schools Narcoossee Middle
High Schools Tohopekaliga High School
Others
Pets Allowed Yes
Senior Community No
Ownership Fee Simple
Monthly Total Fees $82
Acceptable Financing Cash, Conventional, FHA, VA Loan
Membership Fee Required Required
Listing Terms Cash, Conventional, FHA, VA Loan
Special Listing Condition None
Virtual Tour https://www.propertypanorama.com/instaview/stellar/S5120874






