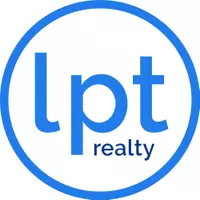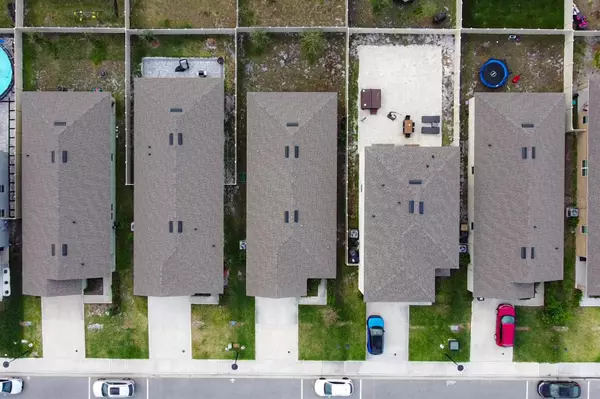2321 TAY WES DR St Cloud, FL 34771
3 Beds
2 Baths
1,501 SqFt
UPDATED:
02/19/2025 03:54 PM
Key Details
Property Type Single Family Home
Sub Type Single Family Residence
Listing Status Active
Purchase Type For Sale
Square Footage 1,501 sqft
Price per Sqft $259
Subdivision Thompson Grove
MLS Listing ID O6280340
Bedrooms 3
Full Baths 2
HOA Fees $93/mo
HOA Y/N Yes
Originating Board Stellar MLS
Year Built 2022
Annual Tax Amount $4,496
Lot Size 4,791 Sqft
Acres 0.11
Property Sub-Type Single Family Residence
Property Description
This charming 3-bedroom, 2-bathroom home features an open-concept layout that provides incredible natural light to the living room. Upon arrival, you will be greeted by a small garden and a pleasant terrace at the entrance. The flooring is high-quality ceramic, providing beauty and practicality.
The kitchen is modern and well-equipped, with custom cabinetry, granite countertops and stainless steel appliances, offering everything you need for an excellent culinary experience. The master suite is a true retreat, with a spacious walk-in closet and a private bathroom.
The garage has space for up to two cars and has an automatic gate, ensuring practicality and security. In the back of the house, a large and private space was designed for moments of leisure and relaxation.
The Thompson Grove community is one of the most sought-after in the region, with a privileged location and a park ideal for children's recreation.
Don't miss the opportunity to see your new home! Schedule your visit and come see everything this home has to offer.
Location
State FL
County Osceola
Community Thompson Grove
Zoning RE
Interior
Interior Features Eat-in Kitchen, Kitchen/Family Room Combo, Living Room/Dining Room Combo, Solid Surface Counters, Solid Wood Cabinets, Thermostat, Walk-In Closet(s)
Heating Central
Cooling Central Air
Flooring Carpet, Ceramic Tile
Fireplace false
Appliance Dishwasher, Microwave, Range, Refrigerator
Laundry Inside, Laundry Room
Exterior
Exterior Feature Garden, Lighting, Sidewalk
Parking Features Garage Door Opener
Garage Spaces 2.0
Community Features Deed Restrictions, Playground
Utilities Available Electricity Available, Sewer Available, Street Lights, Water Available
Amenities Available Playground
Roof Type Shingle
Attached Garage true
Garage true
Private Pool No
Building
Lot Description Paved
Entry Level One
Foundation Slab
Lot Size Range 0 to less than 1/4
Sewer Public Sewer
Water Public
Structure Type Block,Stucco
New Construction false
Schools
Elementary Schools Hickory Tree Elem
Middle Schools Harmony Middle
High Schools Harmony High
Others
Pets Allowed Breed Restrictions, Yes
Senior Community No
Ownership Fee Simple
Monthly Total Fees $93
Acceptable Financing Cash, Conventional, FHA, VA Loan
Membership Fee Required Required
Listing Terms Cash, Conventional, FHA, VA Loan
Special Listing Condition None
Virtual Tour https://www.propertypanorama.com/instaview/stellar/O6280340






