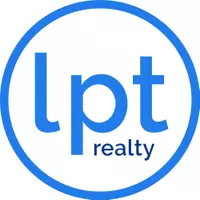1211 STONECUTTER DR #304 Celebration, FL 34747
3 Beds
3 Baths
1,603 SqFt
UPDATED:
02/19/2025 03:54 PM
Key Details
Property Type Condo
Sub Type Condominium
Listing Status Active
Purchase Type For Sale
Square Footage 1,603 sqft
Price per Sqft $283
Subdivision Artisan Club Condo Ph 6
MLS Listing ID O6281734
Bedrooms 3
Full Baths 3
Condo Fees $2,500
HOA Fees $326/qua
HOA Y/N Yes
Originating Board Stellar MLS
Year Built 2006
Annual Tax Amount $3,429
Lot Size 0.680 Acres
Acres 0.68
Property Sub-Type Condominium
Property Description
Step inside to find gorgeous hardwood floors, enhancing the home's warm and inviting ambiance. The oversized kitchen features ample cabinetry, sleek countertops, and a cozy breakfast nook, making it an ideal space for both casual mornings and entertaining guests.
Located in an elevator building, this condo offers the convenience of a one-car garage and a separate storage unit for all your extra belongings. As a resident, you'll enjoy exclusive access to the Artisan Park clubhouse, featuring an on-site restaurant and bar, a fully equipped fitness center, and a spectacular resort-style pool with a relaxing spa.
Situated just minutes from Walt Disney World and the best of Central Florida, this home provides the perfect balance of privacy, luxury, and accessibility to world-class attractions, shopping, and dining. Don't miss your chance to own this rare top-floor condo in one of Celebration's most sought-after communities—schedule your showing today!
Location
State FL
County Osceola
Community Artisan Club Condo Ph 6
Zoning R-1
Rooms
Other Rooms Breakfast Room Separate, Family Room
Interior
Interior Features Built-in Features, Ceiling Fans(s), Eat-in Kitchen, High Ceilings, Open Floorplan, Primary Bedroom Main Floor, Solid Surface Counters, Walk-In Closet(s)
Heating Electric
Cooling Central Air
Flooring Carpet, Ceramic Tile, Wood
Fireplace false
Appliance Dishwasher, Disposal, Dryer, Electric Water Heater, Microwave, Range, Refrigerator, Washer
Laundry Laundry Room
Exterior
Exterior Feature Irrigation System, Lighting, Sidewalk, Storage
Garage Spaces 1.0
Community Features Clubhouse, Dog Park, Fitness Center, Golf, Irrigation-Reclaimed Water, Park, Playground, Pool, Restaurant, Sidewalks, Tennis Courts
Utilities Available Cable Available, Electricity Connected, Phone Available, Sewer Connected, Street Lights, Underground Utilities, Water Connected
Amenities Available Basketball Court, Clubhouse, Fitness Center, Park, Playground, Pool, Recreation Facilities, Spa/Hot Tub, Tennis Court(s), Trail(s)
View Trees/Woods
Roof Type Shingle
Porch Porch
Attached Garage false
Garage true
Private Pool No
Building
Story 3
Entry Level One
Foundation Slab
Lot Size Range 1/2 to less than 1
Sewer Public Sewer
Water Public
Architectural Style Craftsman
Structure Type Block,Stucco
New Construction false
Schools
Elementary Schools Celebration K-8
High Schools Celebration High
Others
Pets Allowed Breed Restrictions, Cats OK, Dogs OK
HOA Fee Include Common Area Taxes,Pool,Escrow Reserves Fund,Maintenance Structure,Maintenance Grounds,Management,Recreational Facilities,Trash
Senior Community No
Pet Size Medium (36-60 Lbs.)
Ownership Condominium
Monthly Total Fees $1, 084
Acceptable Financing Cash, Conventional
Membership Fee Required Required
Listing Terms Cash, Conventional
Num of Pet 2
Special Listing Condition None
Virtual Tour https://golden-lane.aryeo.com/sites/mnjnllq/unbranded






