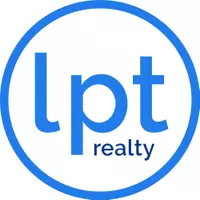1712 LAKE LORINE DR Orlando, FL 32808
3 Beds
2 Baths
1,819 SqFt
UPDATED:
02/21/2025 12:41 AM
Key Details
Property Type Single Family Home
Sub Type Single Family Residence
Listing Status Active
Purchase Type For Sale
Square Footage 1,819 sqft
Price per Sqft $192
Subdivision Robinswood Hills
MLS Listing ID O6278223
Bedrooms 3
Full Baths 2
HOA Y/N No
Originating Board Stellar MLS
Year Built 1974
Annual Tax Amount $4,329
Lot Size 0.370 Acres
Acres 0.37
Property Sub-Type Single Family Residence
Property Description
Welcome to 1712 Lake Lorine Dr., Orlando, FL—a beautifully updated home that blends modern upgrades with inviting charm. This home offers a completely refinished pool, a spacious screened-in porch, and a thoughtfully designed backyard with an observatory deck overlooking the ravine—perfect for enjoying Florida's natural beauty.
Step inside to discover a stylishly renovated kitchen featuring brand-new cabinets, quartz countertops, and a suite of updated appliances, including a newer refrigerator, oven, and microwave. The bathrooms have been upgraded with matching quartz countertops, new mirrors, and modern lighting, adding a touch of elegance.
The open-concept living spaces are enhanced by laminate flooring, while plush new carpeting adds warmth to the bedrooms. A bonus TV room with two large closets provides flexibility as a media space, home office, or additional storage. This home has a high-end water heater, a washer and dryer, and two additional refrigerators, ensuring convenience at every turn.
With freshly trimmed trees and a backyard oasis designed for relaxation and entertaining, this home is truly move-in ready. Don't miss your chance to own this stunning Orlando retreat—schedule your private showing today!
Location
State FL
County Orange
Community Robinswood Hills
Zoning R-1A
Interior
Interior Features Kitchen/Family Room Combo, Primary Bedroom Main Floor, Solid Surface Counters, Solid Wood Cabinets, Walk-In Closet(s), Window Treatments
Heating Central, Electric
Cooling Central Air
Flooring Carpet, Laminate
Fireplace false
Appliance Dishwasher, Dryer, Electric Water Heater, Microwave, Range, Refrigerator, Washer
Laundry Inside, Laundry Room
Exterior
Exterior Feature Rain Gutters, Sidewalk
Pool Gunite
Utilities Available BB/HS Internet Available, Electricity Connected
Roof Type Shingle
Garage false
Private Pool Yes
Building
Entry Level One
Foundation Block
Lot Size Range 1/4 to less than 1/2
Sewer Public Sewer
Water None
Structure Type Block,Vinyl Siding
New Construction false
Schools
Elementary Schools Pine Hills Elem
Middle Schools Meadow Wood Middle
High Schools Evans High
Others
Senior Community No
Ownership Fee Simple
Acceptable Financing Cash, Conventional, FHA, VA Loan
Listing Terms Cash, Conventional, FHA, VA Loan
Special Listing Condition None
Virtual Tour https://www.propertypanorama.com/instaview/stellar/O6278223






