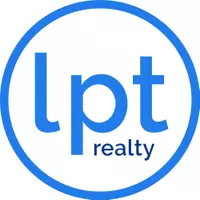$362,500
$365,000
0.7%For more information regarding the value of a property, please contact us for a free consultation.
419 SANDY LN Deltona, FL 32738
5 Beds
3 Baths
3,279 SqFt
Key Details
Sold Price $362,500
Property Type Single Family Home
Sub Type Single Family Residence
Listing Status Sold
Purchase Type For Sale
Square Footage 3,279 sqft
Price per Sqft $110
Subdivision Treeshore Development
MLS Listing ID O5708695
Sold Date 12/27/18
Bedrooms 5
Full Baths 3
Construction Status Appraisal,Financing,Inspections
HOA Fees $15/ann
HOA Y/N Yes
Year Built 1982
Annual Tax Amount $2,436
Lot Size 0.920 Acres
Acres 0.92
Lot Dimensions 196x204
Property Description
Priced under appraised value!! Move in ready! ***5 BEDROOM HOME on a DOUBLE LOT!****Lake views in the Estate area of Deltona!! This house has the WOW factor! complete turn key, open floor plan! 5 bedrooms 3 full bathrooms on a LARGE, CORNER, LAKE VIEW lot on .92 ACRES this house has it ALL! Completely renovated with a CUSTOM KITCHEN! From the moment you walk through the front door, the kitchen is BREATHTAKING!! This HUGE kitchen has DOUBLE islands, freestanding range with island range hood, farm sink with lake view, all new appliances and PLENTY of room for entertaining! The master bedroom has a walk in closet with two additional closets with custom barn doors. The Master bath has a freestanding tub and beautiful shower with rain shower head and frame less shower door. With over 3200 square feet this home offers a new AC unit, updated electrical, new floors, new contemporary baseboards throughout the entire home, new paint, new vanities with upgraded granite counter tops, new screen on the HUGE back porch overlooking the large backyard and view of BIG LAKE! Treeshore is a beautiful community that offers large lots and a private boat ramp! Move right in!!!
Location
State FL
County Volusia
Community Treeshore Development
Zoning RES
Rooms
Other Rooms Attic, Great Room, Inside Utility
Interior
Interior Features Cathedral Ceiling(s), Ceiling Fans(s), High Ceilings, Kitchen/Family Room Combo, Living Room/Dining Room Combo, Open Floorplan, Skylight(s), Solid Wood Cabinets, Split Bedroom, Stone Counters, Vaulted Ceiling(s), Walk-In Closet(s), Window Treatments
Heating Central, Electric, Heat Pump
Cooling Central Air
Flooring Tile
Fireplace false
Appliance Dishwasher, Disposal, Electric Water Heater, Exhaust Fan, Microwave, Range, Range Hood, Refrigerator
Laundry Inside
Exterior
Exterior Feature Rain Gutters, Sidewalk, Sliding Doors
Parking Features Driveway, Garage Door Opener, Garage Faces Rear, Garage Faces Side, Open
Garage Spaces 2.0
Community Features Boat Ramp, Deed Restrictions, Fishing, Water Access, Waterfront
Utilities Available Fire Hydrant, Sprinkler Well
Amenities Available Dock, Private Boat Ramp
View Y/N 1
Water Access 1
Water Access Desc Lake
View Water
Roof Type Shingle
Porch Deck, Front Porch, Patio, Porch, Screened
Attached Garage true
Garage true
Private Pool No
Building
Lot Description Corner Lot, City Limits, Oversized Lot, Sidewalk, Paved
Entry Level One
Foundation Slab
Lot Size Range 1/2 Acre to 1 Acre
Sewer Septic Tank
Water Public
Architectural Style Contemporary
Structure Type Brick
New Construction false
Construction Status Appraisal,Financing,Inspections
Schools
Elementary Schools Forest Lake Elem
Middle Schools Heritage Middle
High Schools Pine Ridge High School
Others
Pets Allowed Yes
Senior Community No
Ownership Fee Simple
Acceptable Financing Cash, Conventional
Membership Fee Required Required
Listing Terms Cash, Conventional
Special Listing Condition None
Read Less
Want to know what your home might be worth? Contact us for a FREE valuation!

Our team is ready to help you sell your home for the highest possible price ASAP

© 2024 My Florida Regional MLS DBA Stellar MLS. All Rights Reserved.
Bought with BEE REALTY CORP






