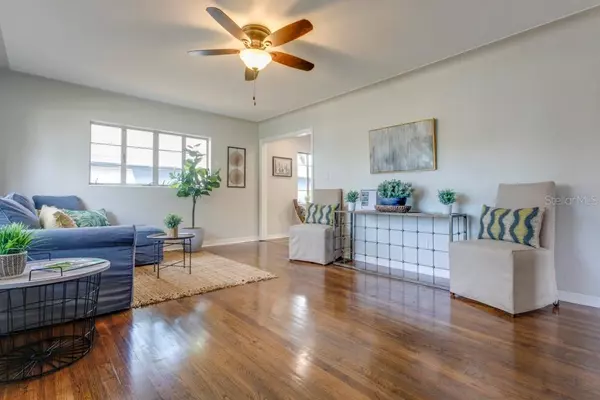$385,000
$398,000
3.3%For more information regarding the value of a property, please contact us for a free consultation.
1926 BURLINGTON AVE N St Petersburg, FL 33713
3 Beds
2 Baths
1,632 SqFt
Key Details
Sold Price $385,000
Property Type Single Family Home
Sub Type Single Family Residence
Listing Status Sold
Purchase Type For Sale
Square Footage 1,632 sqft
Price per Sqft $235
Subdivision Goughs Sub
MLS Listing ID U8063183
Sold Date 01/21/20
Bedrooms 3
Full Baths 2
Construction Status Appraisal,Financing,Inspections
HOA Y/N No
Year Built 1955
Annual Tax Amount $3,983
Lot Size 6,969 Sqft
Acres 0.16
Lot Dimensions 55x127
Property Description
Rare block Historic Kenwood home awaits its new owners! This 3 bedroom, 2 bathroom home has been beautifully renovated including a high end kitchen, updated bathrooms, restored original hard wood floors, fresh paint and the list goes on. Offering a 1,632 square foot split floor plan with dual washer dryer hooks ups, gas hvac and water heater, and a 355 square foot bonus room off the pool. One will appreciate the kitchen equipped with granite counter tops, solid wood cabinetry, stainless steel appliances, top of the line GE refrigerator, range hood, and custom built pipe shelving. The kitchen opens to a spacious formal dining room with continuing matching granite, wood cabinetry and wine fridge. Stunning master suite offers 10 foot ceilings, walk in closet, washer dryer hook ups and a separate entrance leading to the pool. As an added bonus, the master suite can easily double as a mother in-law/rental apartment. Spacious fenced in back yard includes an in ground pool, tons of room for the pups to run and off street gated parking. This charming home is situated on the iconic brick lined streets just minutes from endless things to do. Located in an ideal walkable location just two blocks from all the restaurants, shops and breweries Central Ave has to offer, and a short bike ride to downtown. Don’t miss out on a rare opportunity to own a solid block home with a pool in Historic Kenwood!
Location
State FL
County Pinellas
Community Goughs Sub
Direction N
Rooms
Other Rooms Formal Dining Room Separate, Formal Living Room Separate
Interior
Interior Features Ceiling Fans(s), Eat-in Kitchen, High Ceilings, Stone Counters, Walk-In Closet(s)
Heating Central
Cooling Central Air
Flooring Carpet, Tile, Wood
Fireplace false
Appliance Convection Oven, Cooktop, Dishwasher, Exhaust Fan, Freezer, Gas Water Heater, Range, Range Hood, Refrigerator, Wine Refrigerator
Exterior
Exterior Feature Dog Run, Fence
Garage Alley Access, Boat, Off Street, Parking Pad
Pool In Ground
Utilities Available Cable Available, Electricity Available, Electricity Connected, Natural Gas Connected, Phone Available, Public, Water Available
Waterfront false
View Pool
Roof Type Shingle
Porch Front Porch
Garage false
Private Pool Yes
Building
Story 1
Entry Level One
Foundation Slab
Lot Size Range Up to 10,889 Sq. Ft.
Sewer None
Water Public
Architectural Style Craftsman
Structure Type Block
New Construction false
Construction Status Appraisal,Financing,Inspections
Schools
Elementary Schools Woodlawn Elementary-Pn
Middle Schools John Hopkins Middle-Pn
High Schools St. Petersburg High-Pn
Others
Senior Community No
Ownership Fee Simple
Acceptable Financing Cash, Conventional, FHA, VA Loan
Listing Terms Cash, Conventional, FHA, VA Loan
Special Listing Condition None
Read Less
Want to know what your home might be worth? Contact us for a FREE valuation!

Our team is ready to help you sell your home for the highest possible price ASAP

© 2024 My Florida Regional MLS DBA Stellar MLS. All Rights Reserved.
Bought with COLDWELL BANKER RESIDENTIAL






