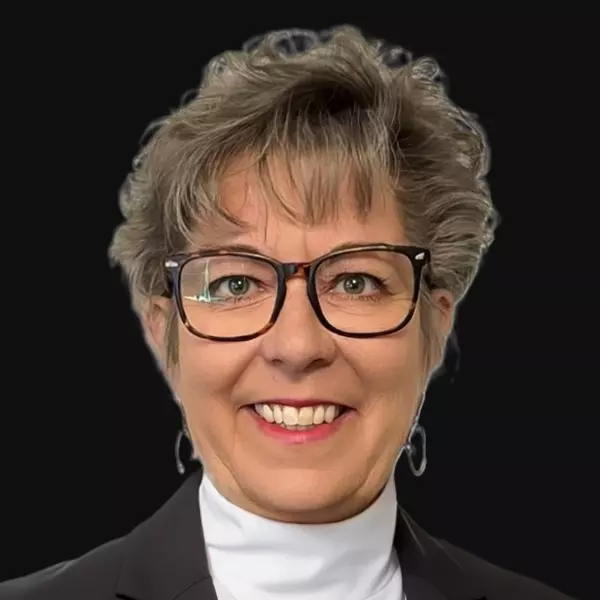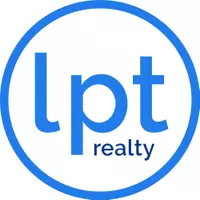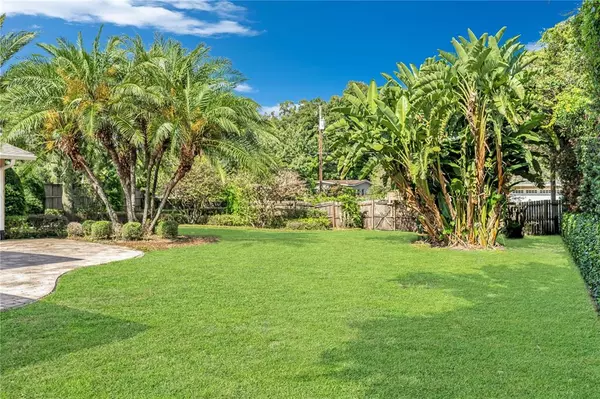$375,000
$389,000
3.6%For more information regarding the value of a property, please contact us for a free consultation.
3708 WYLDWOODE LN Orlando, FL 32806
4 Beds
2 Baths
1,706 SqFt
Key Details
Sold Price $375,000
Property Type Single Family Home
Sub Type Single Family Residence
Listing Status Sold
Purchase Type For Sale
Square Footage 1,706 sqft
Price per Sqft $219
Subdivision Wyldwood Manor
MLS Listing ID O5961223
Sold Date 09/24/21
Bedrooms 4
Full Baths 2
HOA Y/N No
Year Built 1963
Annual Tax Amount $4,143
Lot Size 0.290 Acres
Acres 0.29
Property Description
Come see this very special Conway home nestled on a quiet cul-de-sac!! Professionally landscaped and on a large lot, this 4/2 split home is a family gem ready for move-in! NO HOA!!! Many of the updates have been done. The ROOF was replaced in 2018 and this home has a newer high-quality filtration AC unit. The windows have been updated with more energy-efficient options, the plumbing has been converted to PVC, and the electrical service panel was replaced in the past few years. The split plan offers guests and parents privacy. The breakfast nook connects the kitchen and living room giving the family room to interact. The home is in a good school zone with Pershing K-8 and Boone high school less than a 10-minute drive! Utilize the gorgeous backyard with ample space, trees that provide shade, and room for a boat or RV. There is also the oversized garage with attic storage and lots of closet space throughout the house to get things out of the way. The screened-in back patio and beautiful backyard is the place for get-togethers, cookouts, and events alike. Welcome home to one of Orlando’s finest neighborhoods!
Location
State FL
County Orange
Community Wyldwood Manor
Zoning R-1AA
Interior
Interior Features Ninguno
Heating Central
Cooling Central Air
Flooring Tile, Vinyl
Fireplace false
Appliance Dishwasher, Disposal, Freezer, Range, Refrigerator
Exterior
Exterior Feature Irrigation System, Sprinkler Metered
Garage Spaces 2.0
Utilities Available Cable Connected, Public
Waterfront false
Roof Type Shingle
Porch Patio, Porch, Screened
Attached Garage false
Garage true
Private Pool No
Building
Lot Description Paved
Entry Level One
Foundation Basement, Slab
Lot Size Range 1/4 to less than 1/2
Sewer Public Sewer
Water Public
Structure Type Block,Concrete
New Construction false
Schools
Elementary Schools Pershing Elem
Middle Schools Pershing K-8
High Schools Boone High
Others
Pets Allowed Yes
Senior Community No
Ownership Fee Simple
Acceptable Financing Cash, Conventional, FHA
Listing Terms Cash, Conventional, FHA
Special Listing Condition None
Read Less
Want to know what your home might be worth? Contact us for a FREE valuation!

Our team is ready to help you sell your home for the highest possible price ASAP

© 2024 My Florida Regional MLS DBA Stellar MLS. All Rights Reserved.
Bought with RE/MAX DOWNTOWN






