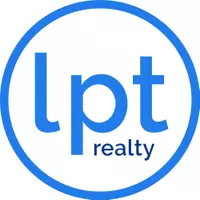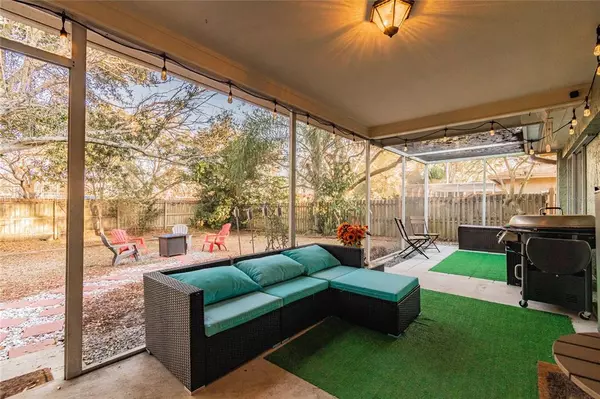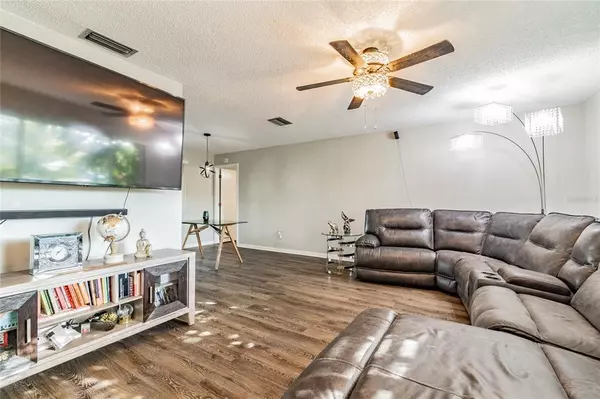$485,000
$485,000
For more information regarding the value of a property, please contact us for a free consultation.
2843 MEADOW OAK DR E Clearwater, FL 33761
3 Beds
2 Baths
1,642 SqFt
Key Details
Sold Price $485,000
Property Type Single Family Home
Sub Type Single Family Residence
Listing Status Sold
Purchase Type For Sale
Square Footage 1,642 sqft
Price per Sqft $295
Subdivision Timber Ridge Of Countryside Unit Two
MLS Listing ID U8153951
Sold Date 04/21/22
Bedrooms 3
Full Baths 2
Construction Status Financing,Inspections
HOA Y/N No
Year Built 1977
Annual Tax Amount $4,907
Lot Size 10,454 Sqft
Acres 0.24
Lot Dimensions 80x130
Property Description
Presenting the best Countryside home to come on the market this weekend! Situated on a generously sized lot under a shady oak tree, this FULLY UPDATED home offers NEW EVERYTHING! Upon entering, you’ll love the highly desirable split bedroom floor plan with two spacious living areas that can be used as a home office, zoom room, or workout space. Wood-look vinyl plank flooring flows seamlessly through the entire home and is accentuated by a freshly painted interior. The kitchen was renovated in 2019 with wood cabinetry, granite countertops, stainless steel appliances and recessed lighting. Each bathroom has been beautifully renovated with contemporary sink vanities, hexagonal accent tile, and new fixtures. Triple-slider pocket doors open from the house onto a covered, screened patio that is ideal for twilight dinners and evening cocktails. Fully fenced for your furry friends and little ones, this private backyard offers plenty of space for kicking a soccer ball around with the kiddos or playing fetch with Fido. Unexpected Extras include: New Roof in 2021, New Electrical Panel 2019, New Vinyl Plank Flooring 2019, Water Softener, Windows installed in 2019. Nearby attractions include: the sandy beaches of Honeymoon Island and Clearwater Beach, Countryside Mall, AMC Movie Theater and eateries, PLUS you are also just a quick jaunt to the downtown social ambiance of Safety Harbor and Dunedin. Location, location, location! Do not wait, schedule your private showing today!
Location
State FL
County Pinellas
Community Timber Ridge Of Countryside Unit Two
Zoning X
Direction E
Rooms
Other Rooms Family Room, Formal Living Room Separate, Inside Utility
Interior
Interior Features Ceiling Fans(s), Kitchen/Family Room Combo, Living Room/Dining Room Combo, Master Bedroom Main Floor, Open Floorplan, Solid Wood Cabinets, Split Bedroom, Stone Counters, Walk-In Closet(s)
Heating Central, Electric
Cooling Central Air
Flooring Tile, Vinyl
Fireplace false
Appliance Dishwasher, Disposal, Dryer, Range, Refrigerator, Washer, Water Softener
Laundry Inside, Laundry Room
Exterior
Exterior Feature Fence, Rain Gutters
Parking Features Curb Parking, Driveway, Garage Door Opener, On Street
Garage Spaces 2.0
Fence Wood
Community Features Sidewalks
Utilities Available BB/HS Internet Available, Cable Available, Electricity Connected, Public, Street Lights, Water Connected
Roof Type Shingle
Porch Rear Porch
Attached Garage true
Garage true
Private Pool No
Building
Lot Description Level, Near Public Transit, Sidewalk, Paved
Entry Level One
Foundation Slab
Lot Size Range 0 to less than 1/4
Sewer Public Sewer
Water Public
Architectural Style Contemporary, Florida
Structure Type Block, Stucco
New Construction false
Construction Status Financing,Inspections
Schools
Elementary Schools Leila G Davis Elementary-Pn
Middle Schools Safety Harbor Middle-Pn
High Schools Countryside High-Pn
Others
Pets Allowed Yes
Senior Community No
Ownership Fee Simple
Acceptable Financing Cash, Conventional, FHA, VA Loan
Listing Terms Cash, Conventional, FHA, VA Loan
Special Listing Condition None
Read Less
Want to know what your home might be worth? Contact us for a FREE valuation!

Our team is ready to help you sell your home for the highest possible price ASAP

© 2024 My Florida Regional MLS DBA Stellar MLS. All Rights Reserved.
Bought with COLDWELL BANKER REALTY






