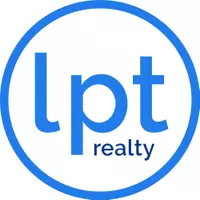$295,000
$295,000
For more information regarding the value of a property, please contact us for a free consultation.
3919 CAPE HAZE DR #506 Rotonda West, FL 33947
2 Beds
2 Baths
1,140 SqFt
Key Details
Sold Price $295,000
Property Type Condo
Sub Type Condominium
Listing Status Sold
Purchase Type For Sale
Square Footage 1,140 sqft
Price per Sqft $258
Subdivision Townhomes/Cape Haze
MLS Listing ID D6125045
Sold Date 05/16/22
Bedrooms 2
Full Baths 2
Condo Fees $386
Construction Status No Contingency
HOA Y/N No
Year Built 2007
Annual Tax Amount $3,407
Property Description
Here is a great END UNIT condo for sale in the Townhomes at Cape Haze! This light and bright corner unit has an incredible oversized 2-car garage that measures 30x26 which can house two cars easily or even a boat, or any other toys you may have. The living area is on the second floor and offers a spacious floor plan with 2 bedrooms and 2 bathrooms. The townhome was designed to accept an elevator, so if stairs ever become a problem, an elevator could be added easily. The open kitchen flows into a dining area and then a nice-sized living room that has direct access to an incredible lanai/balcony with sweeping views of a wooded preserve area. It is very peaceful and serene here at the Townhomes at Cape Haze. Although this unit is a townhome, it is actually set up as a condo, so all you have to do is take care of the inside. All exterior maintenance is included. You are literally minutes to some of the best beaches in Florida on Gasparilla Island (Boca Grande). Grocery stores and restaurants are also literally minutes away. You can even walk to The Links golf course! This is very likely the one you have been waiting for…schedule your appointment to see this one as soon as you can!
Location
State FL
County Charlotte
Community Townhomes/Cape Haze
Zoning RMF10
Interior
Interior Features Ceiling Fans(s), Kitchen/Family Room Combo, Living Room/Dining Room Combo, Open Floorplan, Thermostat
Heating Central, Electric
Cooling Central Air
Flooring Carpet, Ceramic Tile
Furnishings Unfurnished
Fireplace false
Appliance Dishwasher, Dryer, Electric Water Heater, Microwave, Range, Refrigerator, Washer
Laundry Inside, Laundry Closet
Exterior
Exterior Feature Balcony, Lighting, Sliding Doors
Garage Spaces 2.0
Community Features Association Recreation - Owned, Buyer Approval Required, Deed Restrictions, Pool
Utilities Available BB/HS Internet Available, Cable Connected, Electricity Connected, Phone Available, Sewer Connected, Water Connected
Amenities Available Cable TV, Clubhouse, Pool, Recreation Facilities
Waterfront false
View Park/Greenbelt, Trees/Woods
Roof Type Metal
Porch Enclosed, Rear Porch, Screened
Attached Garage true
Garage true
Private Pool No
Building
Story 2
Entry Level Two
Foundation Slab
Sewer Public Sewer
Water Public
Architectural Style Florida, Key West
Structure Type Block, Stucco
New Construction false
Construction Status No Contingency
Schools
Elementary Schools Vineland Elementary
Middle Schools L.A. Ainger Middle
High Schools Lemon Bay High
Others
Pets Allowed Yes
HOA Fee Include Common Area Taxes, Pool, Escrow Reserves Fund, Fidelity Bond, Insurance, Maintenance Structure, Maintenance Grounds, Management, Pest Control, Pool, Private Road, Recreational Facilities, Trash
Senior Community No
Pet Size Extra Large (101+ Lbs.)
Ownership Condominium
Monthly Total Fees $386
Acceptable Financing Cash, Conventional
Membership Fee Required None
Listing Terms Cash, Conventional
Num of Pet 2
Special Listing Condition None
Read Less
Want to know what your home might be worth? Contact us for a FREE valuation!

Our team is ready to help you sell your home for the highest possible price ASAP

© 2024 My Florida Regional MLS DBA Stellar MLS. All Rights Reserved.
Bought with KELLER WILLIAMS REALTY GOLD






