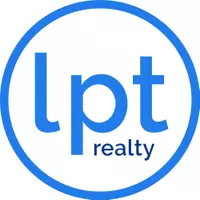$505,000
$521,900
3.2%For more information regarding the value of a property, please contact us for a free consultation.
2419 PARK RIDGE ST Apopka, FL 32712
3 Beds
3 Baths
2,232 SqFt
Key Details
Sold Price $505,000
Property Type Single Family Home
Sub Type Single Family Residence
Listing Status Sold
Purchase Type For Sale
Square Footage 2,232 sqft
Price per Sqft $226
Subdivision Oaks/Kelly Park Ph 1
MLS Listing ID O6028623
Sold Date 09/09/22
Bedrooms 3
Full Baths 2
Half Baths 1
HOA Fees $119/qua
HOA Y/N Yes
Originating Board Stellar MLS
Year Built 2021
Annual Tax Amount $1,337
Lot Size 6,534 Sqft
Acres 0.15
Property Description
UNBELIEVABLE OPPORTUNITY!!! PRICE REDUCTION!!! $521,900. VACANT and ready to be occupied by the new Owners.
Love where you live, Florida is a lifestyle that begins with where you reside, drive up on a driveway complete with pavers and upon entering be welcomed by vibrant natural light and led into a gourmet kitchen complete with, 42' soft close cabinets, a gas cook top, built in oven, and quartz countertops. There are 3 spacious bedrooms, the primary which hosts a walk in closets and an ensuite bathroom. Work comfortably from home in the additional office, complete with tile floors and a window. The three panel glass sliding doors lead you out to a covered lanai finished with pavers and a view to majestic bamboo trees. With only one previous owner, this home checks all of the boxes. Schedule a showing today. The Oaks at Kelly Park community, has multiple amenities including cabanas at the pool for a hot summer cool down, a playground, multiple walking trails for strolls after dinners and is conveniently located less than a mile from the FL-429 ramp with close proximity to I-4 and major roadways. Its ideal location provides residents with easy access to shopping and dining, schools, entertainment, and neighboring cities and much more. Room Feature: Linen Closet In Bath (Primary Bedroom).
Location
State FL
County Orange
Community Oaks/Kelly Park Ph 1
Zoning MU-N
Rooms
Other Rooms Den/Library/Office
Interior
Interior Features Ceiling Fans(s), Open Floorplan, Walk-In Closet(s)
Heating Central
Cooling Central Air
Flooring Carpet, Tile
Fireplace false
Appliance Built-In Oven, Cooktop, Dishwasher, Disposal, Dryer, Electric Water Heater, Microwave, Refrigerator, Washer
Exterior
Exterior Feature Irrigation System, Sidewalk, Sliding Doors
Garage Spaces 3.0
Utilities Available Cable Available, Electricity Connected, Public, Sewer Connected, Water Connected
Roof Type Shingle
Porch Rear Porch
Attached Garage true
Garage true
Private Pool No
Building
Entry Level One
Foundation Slab
Lot Size Range 0 to less than 1/4
Builder Name Toll Brothers
Sewer Public Sewer
Water Public
Structure Type Block,Stucco
New Construction false
Others
Pets Allowed Yes
Senior Community No
Ownership Fee Simple
Monthly Total Fees $119
Acceptable Financing Cash, Conventional, FHA, Other, VA Loan
Membership Fee Required Required
Listing Terms Cash, Conventional, FHA, Other, VA Loan
Special Listing Condition None
Read Less
Want to know what your home might be worth? Contact us for a FREE valuation!

Our team is ready to help you sell your home for the highest possible price ASAP

© 2024 My Florida Regional MLS DBA Stellar MLS. All Rights Reserved.
Bought with REAL ESTATE FIRM OF ORLANDO






