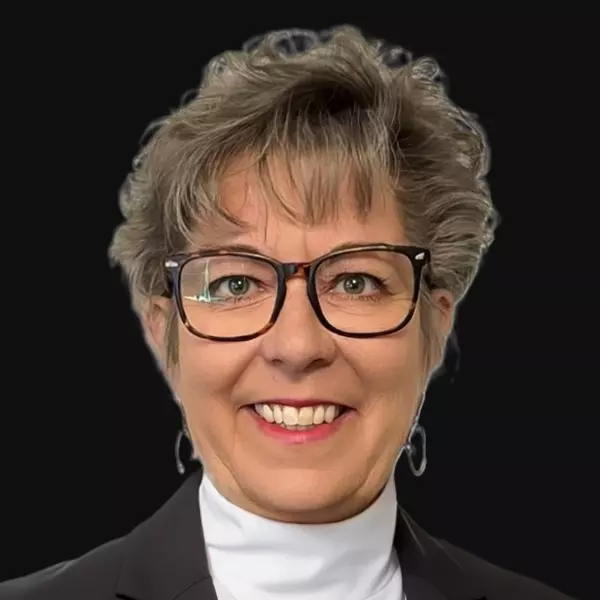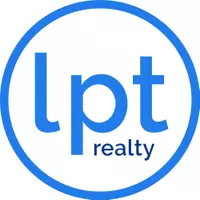$700,000
$680,000
2.9%For more information regarding the value of a property, please contact us for a free consultation.
4313 SW 91ST DR Gainesville, FL 32608
4 Beds
3 Baths
3,038 SqFt
Key Details
Sold Price $700,000
Property Type Single Family Home
Sub Type Single Family Residence
Listing Status Sold
Purchase Type For Sale
Square Footage 3,038 sqft
Price per Sqft $230
Subdivision Haile Plantation Unit 25 Ph I
MLS Listing ID GC508670
Sold Date 11/08/22
Bedrooms 4
Full Baths 3
HOA Fees $135/mo
HOA Y/N Yes
Originating Board Stellar MLS
Year Built 1993
Annual Tax Amount $10,143
Lot Size 0.480 Acres
Acres 0.48
Property Description
This show-stopping Barry Bullard home defines turn-key luxury living; it is so immaculately maintained it feels like new construction! Step through the door and prepare to be delighted by this SW Gainesville gem...special features and upgrades are everywhere! The spacious, airy kitchen is a chef's dream. Granite countertops, custom cabinets, spacious island, PLUS 2 pantries provide ample storage for culinary creations. From the kitchen, the open floor plan invites you to enter to the family room, living room, and dining room. Custom book cases and stacked-stone fireplace highlight the living room for cozy ambiance. Escape from the stress of your day in the owner's retreat! The spa-like ensuite bath features a large shower, soaking tub, and two vanities to arrange all the toiletries you might desire. All of the baths in the home are appointed with quality cabinetry, stone vanities, and travertine flooring. Don't miss our favorite room! The deluxe, enclosed lanai is heated and cooled for your comfort in all weather. It may serve as your media room, playroom, home office; or use your imagination! Its wraparound windows invite the serenity of the outdoors in, regardless of the weather. There is more to enjoy when you step outdoors...enjoy a chilled beverage or dine al fresco on the paver patio! The back yard is completely fenced for humans or for furry friends to play! Flat and large, the property is pool-ready if desired. The home is a short walk to the Haile Village Center to enjoy shops, restaurants, the Saturday Farmer''s Market, and bike and walking paths. Hawkstone Club and pool is right around the corner! Schedule your visit to see more of this lovely home!
Location
State FL
County Alachua
Community Haile Plantation Unit 25 Ph I
Zoning PD
Interior
Interior Features Built-in Features, Cathedral Ceiling(s), Ceiling Fans(s), Crown Molding, Eat-in Kitchen, High Ceilings, Living Room/Dining Room Combo, Master Bedroom Main Floor, Split Bedroom
Heating Central, Natural Gas
Cooling Central Air
Flooring Travertine, Vinyl, Wood
Fireplace true
Appliance Cooktop, Dishwasher, Disposal, Dryer, Gas Water Heater, Microwave, Refrigerator, Washer
Exterior
Exterior Feature French Doors, Irrigation System, Lighting, Rain Gutters
Garage Driveway, Garage Door Opener, Garage Faces Rear
Garage Spaces 2.0
Fence Wood
Utilities Available BB/HS Internet Available, Cable Connected, Natural Gas Available, Street Lights, Underground Utilities, Water Available
Waterfront false
View Trees/Woods
Roof Type Shingle
Porch Patio
Attached Garage true
Garage true
Private Pool No
Building
Lot Description Cleared
Story 1
Entry Level One
Foundation Slab
Lot Size Range 1/4 to less than 1/2
Sewer Public Sewer
Water None
Architectural Style Contemporary
Structure Type Other, Stucco
New Construction false
Schools
Elementary Schools Lawton M. Chiles Elementary School-Al
Middle Schools Kanapaha Middle School-Al
High Schools F. W. Buchholz High School-Al
Others
Pets Allowed Yes
Senior Community No
Ownership Fee Simple
Monthly Total Fees $135
Acceptable Financing Cash, Conventional
Membership Fee Required Required
Listing Terms Cash, Conventional
Special Listing Condition None
Read Less
Want to know what your home might be worth? Contact us for a FREE valuation!

Our team is ready to help you sell your home for the highest possible price ASAP

© 2024 My Florida Regional MLS DBA Stellar MLS. All Rights Reserved.
Bought with BOSSHARDT REALTY SERVICES LLC






