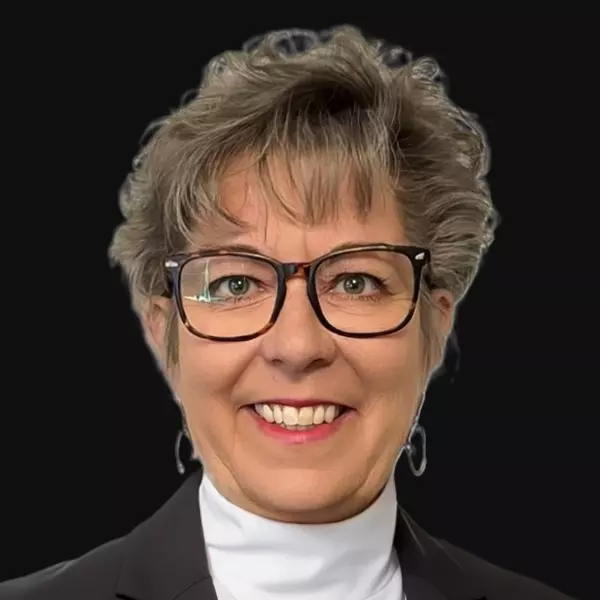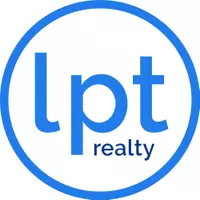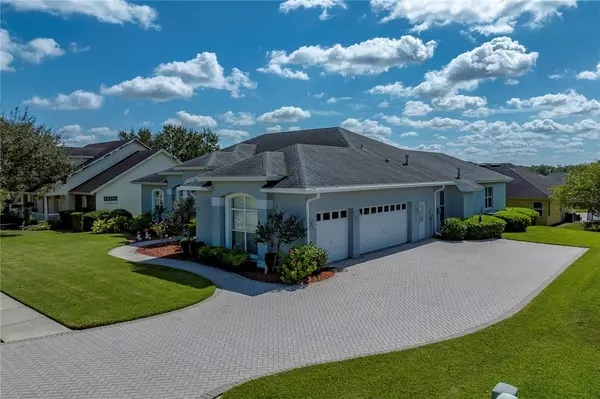$599,000
$599,000
For more information regarding the value of a property, please contact us for a free consultation.
1914 VIEWPOINT LANDINGS RD Lakeland, FL 33810
3 Beds
2 Baths
2,925 SqFt
Key Details
Sold Price $599,000
Property Type Single Family Home
Sub Type Single Family Residence
Listing Status Sold
Purchase Type For Sale
Square Footage 2,925 sqft
Price per Sqft $204
Subdivision Grandview Lndgs
MLS Listing ID L4933626
Sold Date 12/15/22
Bedrooms 3
Full Baths 2
Construction Status Inspections
HOA Fees $37/ann
HOA Y/N Yes
Originating Board Stellar MLS
Year Built 2005
Annual Tax Amount $5,121
Lot Size 0.310 Acres
Acres 0.31
Property Description
Welcome Home! Grandview Landings is a highly desirable private gated community of less than 75 homes tucked away on the North side of Lakeland off Gib-Galloway Rd., backing up to 40 acres of undeveloped land. Custom-built in 2005 by Ernie White, this 3 bedroom, 2-bath, plus office, pool home provides peaceful serenity at the end of a long day. Approaching the home you'll notice a paver-driveway and sidewalk guiding you past immaculate mulched flower beds spotted with small shrubs and trees. It is a warm contrast next to the lush well-kept lawn and grey exterior paint color. An oversized 3-car garage faces the side of the home, giving plenty of guest parking. A large covered front porch guides you to glass panel double-doors, allowing tons of light into the foyer. To the right is a formal dining room and to the left is a home office. Straight ahead is a formal sitting room with French Doors leading out to the pool deck. Walking through the home you'll notice that, in typical Ernie White fashion, every exquisite detail was considered during the build including crown molding, inset nooks for displays, soaring arched windows starting at the floor, chair rails, and trim accents. The kitchen and living room are open, creating a spectacular heart of the home. The kitchen has granite counters, all black-stainless appliances, rich wood toned cabinetry, a pass through window above the sink going to the pool deck, a closet pantry, bar style seating, and many other features. The living room has a stone-clad fireplace, a built-in entertainment center with display shelving and two large windows. There's also a casual dining area! The master bedroom has large crown molding, custom display shelves, and tons of floor space to accommodate even the largest furniture. A slim high-set window allows light to come in while maintaining privacy; a large window and French doors that lead to the pool deck also let in loads of natural light. The master bath has a large walk-in shower partially open and partially glass-enclosed, a jetted garden tub, dual sinks with stone counters, and a linen closet. There are also two walk-in closets in the master suite! The extra bedrooms are spacious and feature-packed as well. The guest bath has pool deck access, perfect for those long summer days outside in the pool or doing yard work. No inch of this home was forgotten during the build. The lanai has granite counters and bar style seating opposite of the pass-through window in the kitchen, covered seating areas with ceiling fans, wired for television and surround sound. The pool is recently refinished with pebble-tech and has a multi-tier pool deck with a spa in the corner. While quiet and peaceful, it's also close and convenient with 98 N and I-4 just moments away. You've got loads of shopping and dining options within minutes! Schedule a showing today to see every detail and feature this property offers and make it your next home!
Location
State FL
County Polk
Community Grandview Lndgs
Rooms
Other Rooms Breakfast Room Separate, Den/Library/Office, Family Room, Formal Dining Room Separate, Formal Living Room Separate, Inside Utility
Interior
Interior Features Ceiling Fans(s), Crown Molding, High Ceilings, Open Floorplan, Pest Guard System, Solid Surface Counters, Solid Wood Cabinets, Split Bedroom, Stone Counters, Walk-In Closet(s), Window Treatments
Heating Central
Cooling Central Air
Flooring Carpet, Ceramic Tile
Fireplaces Type Gas
Fireplace true
Appliance Dishwasher, Electric Water Heater, Microwave, Range, Refrigerator
Laundry Laundry Room
Exterior
Exterior Feature Irrigation System, Lighting, Private Mailbox, Rain Gutters
Parking Features Driveway, Garage Faces Side, Oversized
Garage Spaces 3.0
Pool Auto Cleaner, In Ground, Lighting, Pool Sweep, Screen Enclosure, Self Cleaning
Community Features Community Mailbox, Gated
Utilities Available Electricity Connected
Roof Type Shingle
Porch Front Porch, Rear Porch, Screened
Attached Garage true
Garage true
Private Pool Yes
Building
Lot Description Landscaped
Story 1
Entry Level One
Foundation Slab
Lot Size Range 1/4 to less than 1/2
Sewer Septic Tank
Water Public
Architectural Style Custom
Structure Type Block, Stucco
New Construction false
Construction Status Inspections
Others
Pets Allowed Yes
Senior Community No
Ownership Fee Simple
Monthly Total Fees $37
Acceptable Financing Cash, Conventional, VA Loan
Membership Fee Required Required
Listing Terms Cash, Conventional, VA Loan
Special Listing Condition None
Read Less
Want to know what your home might be worth? Contact us for a FREE valuation!

Our team is ready to help you sell your home for the highest possible price ASAP

© 2024 My Florida Regional MLS DBA Stellar MLS. All Rights Reserved.
Bought with KELLER WILLIAMS REALTY SMART






