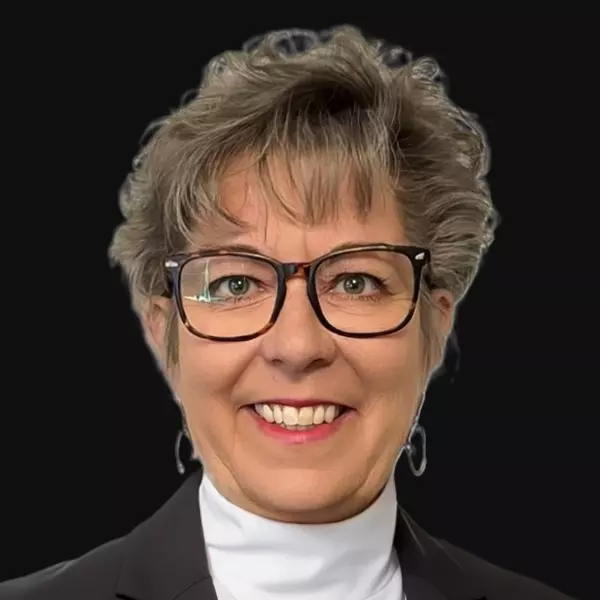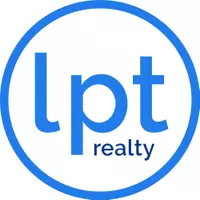$310,000
$315,000
1.6%For more information regarding the value of a property, please contact us for a free consultation.
610 FOX HILLS DR Sun City Center, FL 33573
2 Beds
2 Baths
1,662 SqFt
Key Details
Sold Price $310,000
Property Type Single Family Home
Sub Type Single Family Residence
Listing Status Sold
Purchase Type For Sale
Square Footage 1,662 sqft
Price per Sqft $186
Subdivision Del Webb Sun City Un 17
MLS Listing ID T3414786
Sold Date 02/28/23
Bedrooms 2
Full Baths 2
Construction Status Appraisal,Inspections,Other Contract Contingencies
HOA Fees $25/ann
HOA Y/N Yes
Originating Board Stellar MLS
Year Built 1969
Annual Tax Amount $3,017
Lot Size 9,147 Sqft
Acres 0.21
Property Description
Looking for an affordable home with nothing to do but move-in? This is it. This home has been updated with care to meet today's open floorplan demands. An abundance of soft close kitchen cabinets with designer quartz countertops. Roof is approximately 3 years old. The windows have been replaced and the plumbing and electrical has been updated. The home was recently painted and is a clean slate waiting for your decorating touches. The interior has recently installed LVP tiles and 5" baseboard throughout. Both the bathrooms have been updated with walk-in showers. The home has ample storage space with a walk-in closet in the owner's suite, entry closet and 2 additional storage closets. All window coverings and appliances included. Along with all these interior benefits, this home is located on a corner lot with a 6' vinyl fence to provide privacy or a safe place for your furry friends. There are no HOA restrictions for this home. It is subject to a one-time $3000 SCC Capital Fund Contribution and a $309/person SCC CA Annual Fee.
Location
State FL
County Hillsborough
Community Del Webb Sun City Un 17
Zoning RSC-6
Interior
Interior Features Ceiling Fans(s), Master Bedroom Main Floor, Open Floorplan, Solid Surface Counters, Split Bedroom, Thermostat, Walk-In Closet(s), Window Treatments
Heating Central
Cooling Central Air
Flooring Tile, Vinyl
Fireplace false
Appliance Dishwasher, Disposal, Dryer, Electric Water Heater, Exhaust Fan, Ice Maker, Microwave, Range, Refrigerator, Washer
Exterior
Exterior Feature Awning(s), Irrigation System, Private Mailbox
Fence Fenced
Community Features Clubhouse, Fitness Center, Golf Carts OK, Handicap Modified, Pool, Sidewalks, Tennis Courts
Utilities Available BB/HS Internet Available, Cable Available, Electricity Connected, Public, Sewer Connected, Water Connected
Roof Type Shingle
Porch Front Porch, Patio
Garage false
Private Pool No
Building
Lot Description Corner Lot
Story 1
Entry Level One
Foundation Slab
Lot Size Range 0 to less than 1/4
Sewer Public Sewer
Water Public
Structure Type Block
New Construction false
Construction Status Appraisal,Inspections,Other Contract Contingencies
Others
Pets Allowed Yes
Senior Community Yes
Ownership Fee Simple
Monthly Total Fees $25
Acceptable Financing Cash, Conventional
Membership Fee Required Required
Listing Terms Cash, Conventional
Special Listing Condition None
Read Less
Want to know what your home might be worth? Contact us for a FREE valuation!

Our team is ready to help you sell your home for the highest possible price ASAP

© 2024 My Florida Regional MLS DBA Stellar MLS. All Rights Reserved.
Bought with KELLER WILLIAMS SOUTH SHORE






