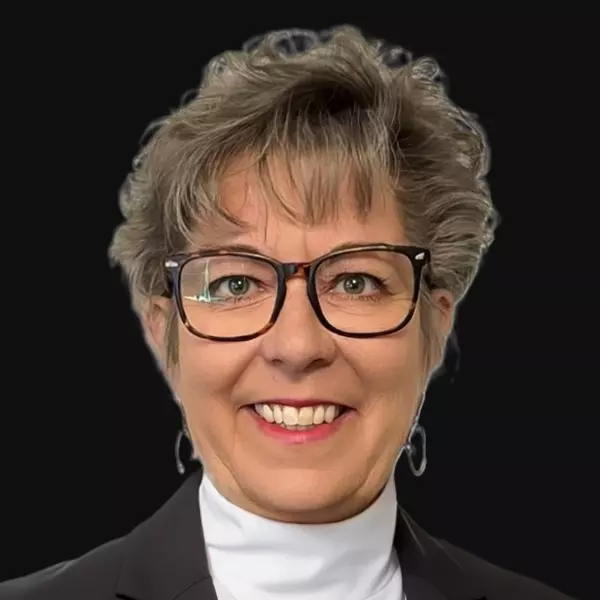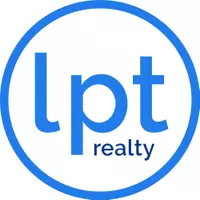$735,000
$749,900
2.0%For more information regarding the value of a property, please contact us for a free consultation.
2325 W DE LEON ST Tampa, FL 33609
3 Beds
4 Baths
1,748 SqFt
Key Details
Sold Price $735,000
Property Type Townhouse
Sub Type Townhouse
Listing Status Sold
Purchase Type For Sale
Square Footage 1,748 sqft
Price per Sqft $420
Subdivision Victoria Park Soho Twnhms
MLS Listing ID T3427011
Sold Date 03/06/23
Bedrooms 3
Full Baths 2
Half Baths 2
Construction Status Inspections
HOA Fees $490/mo
HOA Y/N Yes
Originating Board Stellar MLS
Year Built 2006
Annual Tax Amount $10,225
Lot Size 871 Sqft
Acres 0.02
Property Description
This stunning townhouse with rooftop has so much to offer. It comes inside a nestled neighborhood of Tampa: SOHO! This best location home hold value considering all A+ schools. Private entrance, 10ft volume ceilings, 8-foot doors it has a great FLOORS DISPOSITION. If you need to work from home or need a private suite the FIRST floor is perfect. The SECOND floor is the main area with living, powder room, kitchen and laundry, and a gas fireplace. THIRD floor has two suites: The master suite comes with dual sink vanity, granite countertops, a master shower w/ seamless glass & custom side firing body spray jets, & deep JETTED SOAKING TUB (Jacuzzi). The FOURTH floor has a private rooftop oasis with NEW commercial grade Astro Turf synthetic grass with drainage underlayment, landscaping and an outdoor kitchen w/ gas grill, refrigerator & wet bar sink overlooking SoHo and Downtown Tampa Skyline, where you enjoy the best sunset. Two car garage, lots of upgrades, such as Real wood plantation shutters, hardwood flooring in the whole home, built-in dry bar with wine fridge, and custom glass door cabinet with matching built-in bookshelf & storage cabinetry, 5 ¼ in base molding, 7-inch custom crown molding throughout, custom case molding, contemporary fixtures, custom iron handrails & spindles, NEW tankless gas fired water heater, LED Lighting & dimmers. All windows have NEW high-tech silicone sealant. High end savant whole house Audio System with built-in speakers and top of the line wired alarm system with Ring doorbell. COMMUNITY HAS POOL. Location, location, location: very close to University of Tampa (downtown) and Bayshore. It can be sold with furniture. Make your appointment today. It won't last long.
Location
State FL
County Hillsborough
Community Victoria Park Soho Twnhms
Zoning PD
Rooms
Other Rooms Storage Rooms
Interior
Interior Features Attic Fan
Heating Central
Cooling Central Air, Zoned
Flooring Carpet, Ceramic Tile, Wood
Fireplaces Type Gas
Furnishings Negotiable
Fireplace true
Appliance Bar Fridge, Dryer, Microwave, Range, Refrigerator, Washer, Wine Refrigerator
Laundry In Kitchen
Exterior
Exterior Feature Lighting, Outdoor Grill, Outdoor Kitchen, Shade Shutter(s), Sidewalk
Parking Features Garage Door Opener, Garage Faces Rear, Ground Level, Guest, On Street
Garage Spaces 2.0
Community Features Community Mailbox, Deed Restrictions, Pool, Sidewalks
Utilities Available Cable Connected, Electricity Connected
View City
Roof Type Membrane
Porch Patio
Attached Garage false
Garage true
Private Pool No
Building
Story 4
Entry Level Three Or More
Foundation Slab
Lot Size Range 0 to less than 1/4
Sewer Public Sewer
Water Public
Structure Type Brick, Stucco
New Construction false
Construction Status Inspections
Schools
Elementary Schools Mitchell-Hb
Middle Schools Wilson-Hb
High Schools Plant-Hb
Others
Pets Allowed Yes
HOA Fee Include Cable TV, Common Area Taxes, Pool, Escrow Reserves Fund, Insurance, Maintenance Structure, Maintenance Grounds, Pest Control, Pool
Senior Community No
Pet Size Extra Large (101+ Lbs.)
Ownership Fee Simple
Monthly Total Fees $490
Acceptable Financing Cash, Conventional, Lease Option, Lease Purchase, VA Loan
Membership Fee Required Required
Listing Terms Cash, Conventional, Lease Option, Lease Purchase, VA Loan
Num of Pet 2
Special Listing Condition None
Read Less
Want to know what your home might be worth? Contact us for a FREE valuation!

Our team is ready to help you sell your home for the highest possible price ASAP

© 2024 My Florida Regional MLS DBA Stellar MLS. All Rights Reserved.
Bought with ROBERT SLACK LLC






