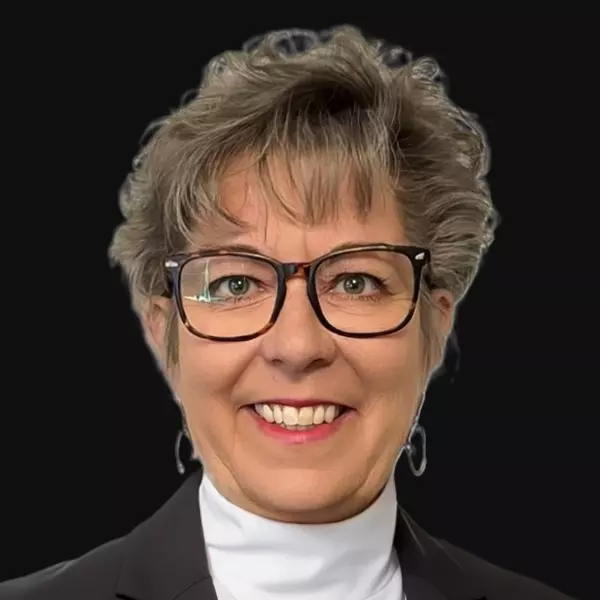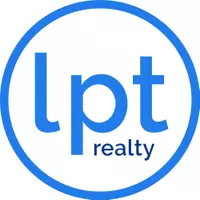$575,000
$589,000
2.4%For more information regarding the value of a property, please contact us for a free consultation.
1292 ROYAL POINTE LN Ormond Beach, FL 32174
3 Beds
2 Baths
2,150 SqFt
Key Details
Sold Price $575,000
Property Type Single Family Home
Sub Type Single Family Residence
Listing Status Sold
Purchase Type For Sale
Square Footage 2,150 sqft
Price per Sqft $267
Subdivision Plantation Bay Sec Ie-V Un 03
MLS Listing ID FC288492
Sold Date 04/03/23
Bedrooms 3
Full Baths 2
HOA Fees $90/qua
HOA Y/N Yes
Originating Board Stellar MLS
Year Built 2005
Annual Tax Amount $4,075
Lot Size 9,147 Sqft
Acres 0.21
Lot Dimensions 77x120
Property Description
Better than new! This luxurious pool home is in immaculate condition and located in the Ormond Beach's premier gated community of Plantation Bay. Double door glass etched glass entry leads you inside where it is light & bright with transom windows, 12'celings, and sun tunnels. Conventional floor plan with dining room , living area, and separate family room. The kitchen is loaded with under cabinet lighting, granite countertops, soft close drawers and doors, pull out drawers , and 42'' uppers. Turn on the family room gas fireplace for those chilly evenings. The owner's suite has. spacious bath with jetted tub, separate walk in shower, raised double vanity with granite countertops and tray ceiling in the bedroom. Enjoy a morning coffee or evening meal on your own private lanai overlooking the nature preserve behind the home. Take a dip in the modern heated ground pool that was installed 9 years ago with a fountain feature, pool lighting package, and chattahoochee stone pool deck. Additional solar and rope lighting for evening enjoyment outside. Everything has been done, new roof 2022, HVAC system 2021, hot water heater 2021. The garage is extra deep to accommodate a shop area, or golf cart parking.
Plantation Bay has optional club, tennis, fitness and golf memberships.
Location
State FL
County Volusia
Community Plantation Bay Sec Ie-V Un 03
Zoning PUD
Rooms
Other Rooms Breakfast Room Separate, Inside Utility
Interior
Interior Features High Ceilings, Master Bedroom Main Floor, Open Floorplan, Split Bedroom, Tray Ceiling(s)
Heating Central, Electric
Cooling Central Air
Flooring Carpet, Laminate, Tile
Fireplace true
Appliance Dishwasher, Dryer, Range, Refrigerator, Washer
Laundry Inside
Exterior
Exterior Feature Irrigation System
Garage Spaces 2.0
Pool Heated, In Ground, Screen Enclosure
Utilities Available Public
View Trees/Woods
Roof Type Shingle
Porch Rear Porch, Screened
Attached Garage true
Garage true
Private Pool Yes
Building
Lot Description Cul-De-Sac
Story 1
Entry Level One
Foundation Slab
Lot Size Range 0 to less than 1/4
Sewer Public Sewer
Water Public
Architectural Style Ranch
Structure Type Block, Stucco
New Construction false
Others
Pets Allowed No
Senior Community No
Ownership Fee Simple
Monthly Total Fees $90
Acceptable Financing Cash, Conventional, FHA, VA Loan
Membership Fee Required Required
Listing Terms Cash, Conventional, FHA, VA Loan
Special Listing Condition None
Read Less
Want to know what your home might be worth? Contact us for a FREE valuation!

Our team is ready to help you sell your home for the highest possible price ASAP

© 2024 My Florida Regional MLS DBA Stellar MLS. All Rights Reserved.
Bought with WATSON REALTY CORP






