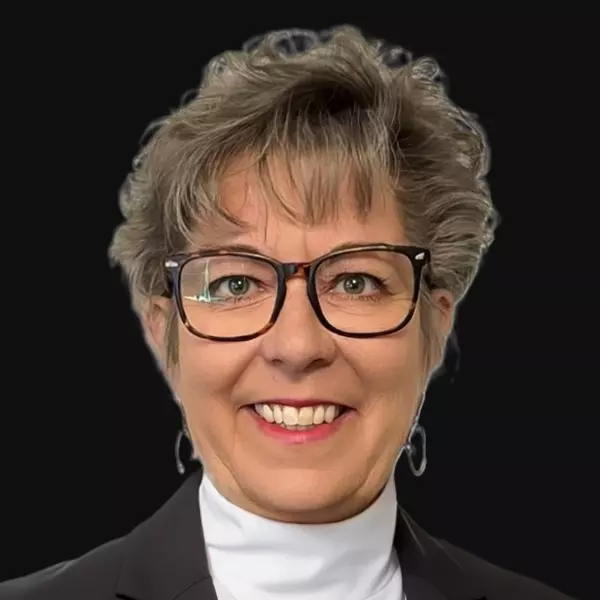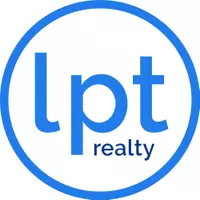$2,800,000
$2,995,000
6.5%For more information regarding the value of a property, please contact us for a free consultation.
1579 ALEXANDER RD Belleair, FL 33756
5 Beds
5 Baths
4,686 SqFt
Key Details
Sold Price $2,800,000
Property Type Single Family Home
Sub Type Single Family Residence
Listing Status Sold
Purchase Type For Sale
Square Footage 4,686 sqft
Price per Sqft $597
Subdivision Gatehouse Woods
MLS Listing ID U8199758
Sold Date 08/31/23
Bedrooms 5
Full Baths 4
Half Baths 1
Construction Status Appraisal
HOA Fees $68/ann
HOA Y/N Yes
Originating Board Stellar MLS
Year Built 1993
Annual Tax Amount $10,301
Lot Size 0.440 Acres
Acres 0.44
Lot Dimensions 85x156
Property Description
Located in historic Belleair, Florida comes this amazing modern masterpiece. The superior restoration and renovation was done in collaboration with WKM Restoration Group, known for their commercial construction and AAA Services of Central Florida, known for their full scale renovations. The home was commercially restored down to the studs from top to bottom. Fundamentally, this is a new home with custom finishes throughout combined with only the most luxurious materials. The developers of this home have built and renovated many premier properties in the Tampa Bay area. The gourmet chef’s kitchen showcases top-of-the-line Bertazzoni Italian appliances, natural quartzite with
waterfall edges, and a large kitchen island. Enjoy the beauty of the white maple flooring throughout, a show-stopper custom floating staircase, high-end designer finishes, and an incredibly luxe marble en-suite master bathroom with an oversized walk in shower and a freestanding soaking tub with garden views. The lower level has a large family room with a wet bar, wine cellar, two bedrooms and an oversized fitness
center room. The living room on the main floor features an exquisite modern custom fireplace. Discover the lifestyle of this golf cart friendly
community. The home is located in a sought-after neighborhood and is only 100 feet from the entrance of the prestigious Belleair Country Club and is also only minutes from the highly rated Pelican Golf Club, restaurants, and award-winning beaches. The HOA for this home allows you to skip the waiting list for the Belleair Country Club and give you 25% off of the initiation fee. This home is truly a once-in-a-lifetime property that combines luxury living with impeccable construction and elite finishes.
Location
State FL
County Pinellas
Community Gatehouse Woods
Interior
Interior Features Cathedral Ceiling(s), Crown Molding, Eat-in Kitchen, High Ceilings, Kitchen/Family Room Combo, Living Room/Dining Room Combo, Master Bedroom Upstairs, Open Floorplan, Solid Surface Counters, Solid Wood Cabinets, Stone Counters, Walk-In Closet(s), Wet Bar
Heating Electric
Cooling Central Air
Flooring Tile, Wood
Fireplaces Type Gas, Living Room
Fireplace true
Appliance Bar Fridge, Dishwasher, Disposal, Dryer, Electric Water Heater, Exhaust Fan, Freezer, Ice Maker, Microwave, Range, Range Hood, Refrigerator, Washer, Wine Refrigerator
Exterior
Exterior Feature Balcony, Irrigation System, Lighting, Private Mailbox, Sliding Doors
Garage Spaces 3.0
Pool Heated, In Ground, Salt Water, Tile
Utilities Available Cable Available, Electricity Connected, Natural Gas Available, Natural Gas Connected, Public, Sewer Connected, Water Connected
Roof Type Metal
Attached Garage true
Garage true
Private Pool Yes
Building
Story 3
Entry Level Three Or More
Foundation Slab
Lot Size Range 1/4 to less than 1/2
Sewer Public Sewer
Water Public
Structure Type Block, Wood Siding
New Construction false
Construction Status Appraisal
Others
Pets Allowed Yes
Senior Community No
Ownership Fee Simple
Monthly Total Fees $68
Acceptable Financing Cash, Conventional
Membership Fee Required Required
Listing Terms Cash, Conventional
Special Listing Condition None
Read Less
Want to know what your home might be worth? Contact us for a FREE valuation!

Our team is ready to help you sell your home for the highest possible price ASAP

© 2024 My Florida Regional MLS DBA Stellar MLS. All Rights Reserved.
Bought with CAPSTONE REALTY & ASSOCIATES






