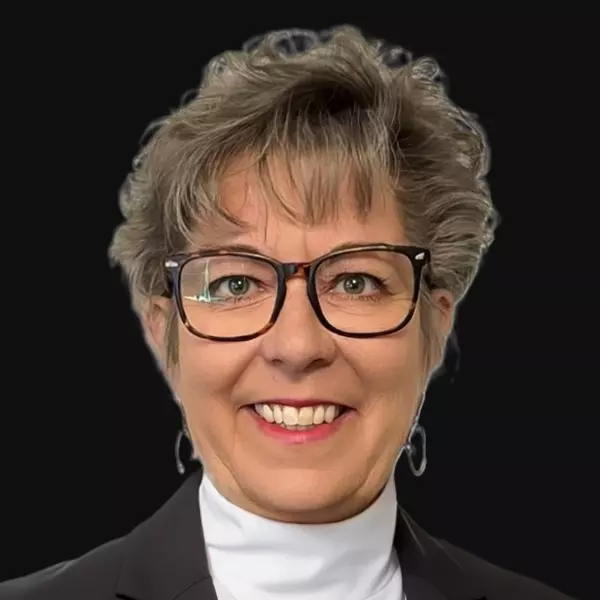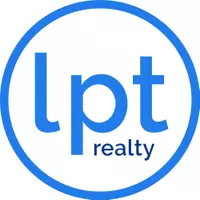$525,000
$525,000
For more information regarding the value of a property, please contact us for a free consultation.
516 CASAS BONITAS WAY Nokomis, FL 34275
3 Beds
2 Baths
1,737 SqFt
Key Details
Sold Price $525,000
Property Type Single Family Home
Sub Type Single Family Residence
Listing Status Sold
Purchase Type For Sale
Square Footage 1,737 sqft
Price per Sqft $302
Subdivision Casas Bonitas
MLS Listing ID A4577247
Sold Date 09/25/23
Bedrooms 3
Full Baths 2
HOA Y/N No
Originating Board Stellar MLS
Year Built 1983
Annual Tax Amount $3,005
Lot Size 8,712 Sqft
Acres 0.2
Property Description
Welcome to Sunny Florida and your new dream home. Start your new life in a spacious 3BR, 2BA home with your own luxurious private backyard oasis, a screened lanai, refreshing saltwater, solar-heated swimming pool and plenty of room for you to bring your RV and/or Boat because there is plenty of room all enclosed by a privacy fence. Enjoy the beautiful sunken living area with pocket double doors bringing the outside in. Enjoy a cozy wood burning fireplace in your TV/Family Room. Enjoy the other half of the home as a formal dining room or make it a game room big enough for a ping pong/pool table or a playpen sofa for a movie theater. The split level floor plan will give each member of your family their own space to enjoy their own interests or all in the same place at the same time...that is the beauty of this home. This home will not last long! It is in a walkable family neighborhood close to beaches, shops, restaurants, schools, and medical centers. If you love sunset walks with beautiful views, this could be your new home! No deed restrictions except for Sarasota County Deed Restrictions. No HOA Fees. Home is located on a quiet corner lot leading into a cul-d-sac. Mature tress and shrubs surround the home. Must see to appreciate!
Location
State FL
County Sarasota
Community Casas Bonitas
Zoning RSF3
Rooms
Other Rooms Family Room, Inside Utility
Interior
Interior Features Attic Fan, Cathedral Ceiling(s), Ceiling Fans(s), Eat-in Kitchen, Kitchen/Family Room Combo, Living Room/Dining Room Combo, Master Bedroom Main Floor, Solid Wood Cabinets, Split Bedroom, Vaulted Ceiling(s), Walk-In Closet(s)
Heating Central, Electric
Cooling Central Air
Flooring Carpet, Ceramic Tile, Laminate, Linoleum
Fireplaces Type Family Room, Wood Burning
Furnishings Unfurnished
Fireplace true
Appliance Dishwasher, Disposal, Dryer, Electric Water Heater, Kitchen Reverse Osmosis System, Microwave, Refrigerator, Washer, Water Purifier, Water Softener
Laundry Inside
Exterior
Exterior Feature Lighting, Sliding Doors
Parking Features Driveway, Garage Door Opener
Garage Spaces 2.0
Fence Fenced
Pool Gunite, In Ground, Lighting, Outside Bath Access, Screen Enclosure, Tile
Community Features None
Utilities Available Cable Connected, Electricity Connected, Public, Sewer Connected, Water Connected
Roof Type Shingle
Porch Covered, Enclosed, Patio, Screened
Attached Garage true
Garage true
Private Pool Yes
Building
Lot Description Cleared, Corner Lot, Cul-De-Sac, In County, Landscaped, Level, Paved
Story 1
Entry Level One
Foundation Slab
Lot Size Range 0 to less than 1/4
Sewer Public Sewer
Water Public
Architectural Style Contemporary
Structure Type Block
New Construction false
Others
HOA Fee Include None
Senior Community No
Ownership Fee Simple
Acceptable Financing Cash, Conventional
Horse Property None
Membership Fee Required None
Listing Terms Cash, Conventional
Special Listing Condition None
Read Less
Want to know what your home might be worth? Contact us for a FREE valuation!

Our team is ready to help you sell your home for the highest possible price ASAP

© 2024 My Florida Regional MLS DBA Stellar MLS. All Rights Reserved.
Bought with STELLAR NON-MEMBER OFFICE






