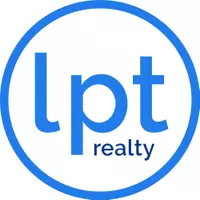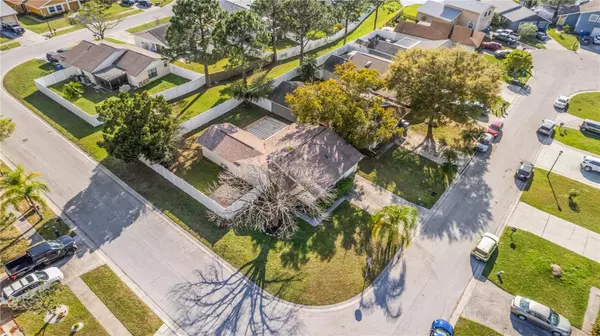$355,000
$350,000
1.4%For more information regarding the value of a property, please contact us for a free consultation.
5102 BURNSIDE CT Tampa, FL 33624
3 Beds
2 Baths
1,185 SqFt
Key Details
Sold Price $355,000
Property Type Single Family Home
Sub Type Single Family Residence
Listing Status Sold
Purchase Type For Sale
Square Footage 1,185 sqft
Price per Sqft $299
Subdivision Fairfield Village
MLS Listing ID T3510849
Sold Date 05/01/24
Bedrooms 3
Full Baths 2
Construction Status Inspections
HOA Fees $75/mo
HOA Y/N Yes
Originating Board Stellar MLS
Year Built 1983
Annual Tax Amount $1,085
Lot Size 6,098 Sqft
Acres 0.14
Property Description
Welcome to this charming home located in a desirable Plantation community in Tampa, Florida. This spacious residence offers 3 bedrooms, each featuring walk-in closets for ample storage. With 2 full bathrooms boasting built-in closets. The garage has been thoughtfully converted into a versatile studio/den area, with a portion reserved for storage and housing the washer and dryer. The living room and dining room combo provide a comfortable and inviting space, overlooking the patio area, perfect for entertaining guests or enjoying quiet evenings at home.Step outside to the screened-in patio, featuring ceramic tile flooring, providing a serene outdoor retreat to relax and unwind. The kitchen boasts modern stainless steel appliances, ensuring both style and functionality. Situated on a corner lot, this home offers privacy and security with a fully fenced yard. Residents of this community have access to an array of amenities, including a clubhouse, handball/racquetball court, soccer fields, tennis courts, swimming pools, basketball fields, baseball fields, jogging and walking paths, parks, lakes, and playgrounds, providing endless opportunities for recreation and leisure. Don't miss the chance to make this delightful home yours and experience the quintessential Florida lifestyle in this vibrant community.
Location
State FL
County Hillsborough
Community Fairfield Village
Zoning PD
Interior
Interior Features Ceiling Fans(s), Eat-in Kitchen, Living Room/Dining Room Combo, Solid Surface Counters, Solid Wood Cabinets, Walk-In Closet(s)
Heating Central
Cooling Central Air
Flooring Laminate, Tile
Fireplace false
Appliance Dishwasher, Disposal, Dryer, Electric Water Heater, Freezer, Ice Maker, Microwave, Refrigerator, Washer
Laundry Electric Dryer Hookup, In Garage, Inside, Laundry Room
Exterior
Exterior Feature Lighting, Private Mailbox, Rain Gutters, Sidewalk, Sliding Doors
Utilities Available Cable Connected, Electricity Connected, Sewer Connected, Street Lights, Water Connected
Roof Type Shingle
Garage false
Private Pool No
Building
Entry Level One
Foundation Block
Lot Size Range 0 to less than 1/4
Sewer Public Sewer
Water Public
Structure Type Stucco
New Construction false
Construction Status Inspections
Schools
Elementary Schools Cannella-Hb
Middle Schools Pierce-Hb
High Schools Leto-Hb
Others
Pets Allowed Breed Restrictions, Cats OK, Dogs OK, Number Limit
Senior Community Yes
Ownership Fee Simple
Monthly Total Fees $75
Acceptable Financing Cash, Conventional, FHA, VA Loan
Membership Fee Required Required
Listing Terms Cash, Conventional, FHA, VA Loan
Num of Pet 3
Special Listing Condition None
Read Less
Want to know what your home might be worth? Contact us for a FREE valuation!

Our team is ready to help you sell your home for the highest possible price ASAP

© 2024 My Florida Regional MLS DBA Stellar MLS. All Rights Reserved.
Bought with FRIENDS REALTY LLC






