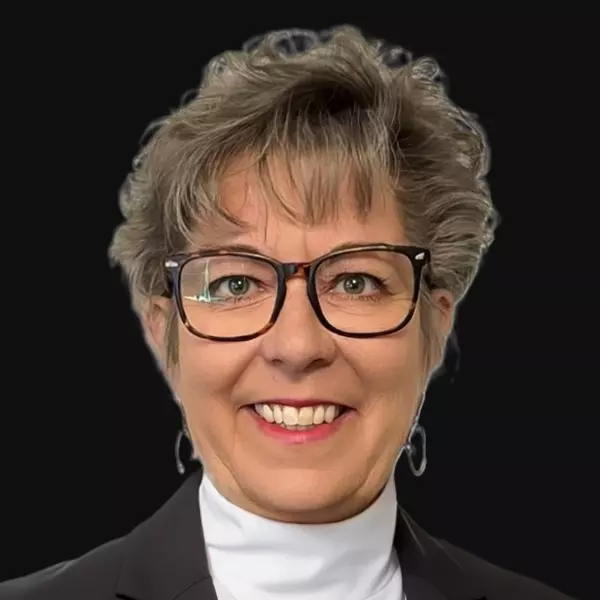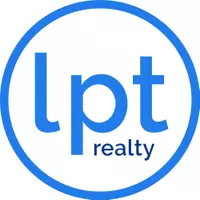$350,000
$351,000
0.3%For more information regarding the value of a property, please contact us for a free consultation.
6015 MISSION DR Lakeland, FL 33812
4 Beds
2 Baths
1,764 SqFt
Key Details
Sold Price $350,000
Property Type Single Family Home
Sub Type Single Family Residence
Listing Status Sold
Purchase Type For Sale
Square Footage 1,764 sqft
Price per Sqft $198
Subdivision Mission Hills
MLS Listing ID L4944298
Sold Date 08/08/24
Bedrooms 4
Full Baths 2
HOA Fees $26/ann
HOA Y/N Yes
Originating Board Stellar MLS
Year Built 2005
Annual Tax Amount $725
Lot Size 0.260 Acres
Acres 0.26
Property Description
Nestled within this vibrant community lies a true gem. This meticulously maintained home offers not just a place to reside, but a lifestyle of comfort and serenity. From its impeccable design to its ideal location, every aspect of this property is tailored to meet the needs of the modern homeowner.
Situated in the secluded & quaint neighborhood Mission Hills, this home enjoys the best of both worlds - tranquility and convenience. Residents will appreciate the peaceful ambiance of the area while still being just a short drive away from top-rated schools, shopping, walking & biking trails, and major highways for easy commuting. Additionally, the neighborhood invites pedestrians on their morning & evening walks.
Upon entering the home, you'll be captivated by the seamless fusion of modern design and inviting charm. The interior boasts an open-concept layout, flooded with natural light. The updated kitchen is a chef's delight, equipped with newer top-of-the-line appliances, quality cabinetry, and a center island perfect for culinary endeavors and entertaining guests. The property offers ample space and storage for families of all sizes.
The living spaces are thoughtfully designed to promote both relaxation and socialization, featuring cozy seating areas and soaring ceilings that enhance the sense of openness. Each bedroom offers a tranquil retreat with generous closet spaces.
The exterior showcases a fenced backyard and a grand workshop in addition to the two car garage. The expansive backyard is appointed with a premium vinyl fence for privacy & security. Whether you're hosting a barbecue with friends or simply unwinding after a long day, this outdoor space provides the perfect backdrop for creating lasting memories.
Location
State FL
County Polk
Community Mission Hills
Interior
Interior Features Ceiling Fans(s), Eat-in Kitchen, High Ceilings, Open Floorplan, Solid Surface Counters, Solid Wood Cabinets, Split Bedroom, Walk-In Closet(s)
Heating Central
Cooling Central Air
Flooring Laminate, Tile
Fireplace false
Appliance Dishwasher, Microwave, Range, Refrigerator
Laundry Electric Dryer Hookup, Inside, Washer Hookup
Exterior
Exterior Feature Lighting, Private Mailbox
Garage Spaces 2.0
Fence Vinyl
Utilities Available BB/HS Internet Available, Cable Available, Electricity Available
Roof Type Shingle
Porch Front Porch, Patio, Porch, Rear Porch, Screened
Attached Garage true
Garage true
Private Pool No
Building
Lot Description In County, Landscaped, Level, Paved
Story 1
Entry Level One
Foundation Slab
Lot Size Range 1/4 to less than 1/2
Sewer Public Sewer
Water Public
Architectural Style Ranch
Structure Type Block,Stucco
New Construction false
Schools
Elementary Schools Highland City Elem
Middle Schools Union Academy Magnet
High Schools Bartow High
Others
Pets Allowed Cats OK, Dogs OK, Yes
Senior Community No
Ownership Fee Simple
Monthly Total Fees $26
Acceptable Financing Cash, Conventional, FHA, VA Loan
Membership Fee Required Required
Listing Terms Cash, Conventional, FHA, VA Loan
Special Listing Condition None
Read Less
Want to know what your home might be worth? Contact us for a FREE valuation!

Our team is ready to help you sell your home for the highest possible price ASAP

© 2025 My Florida Regional MLS DBA Stellar MLS. All Rights Reserved.
Bought with HELLO FLORIDA REAL ESTATE LLC

