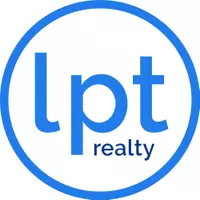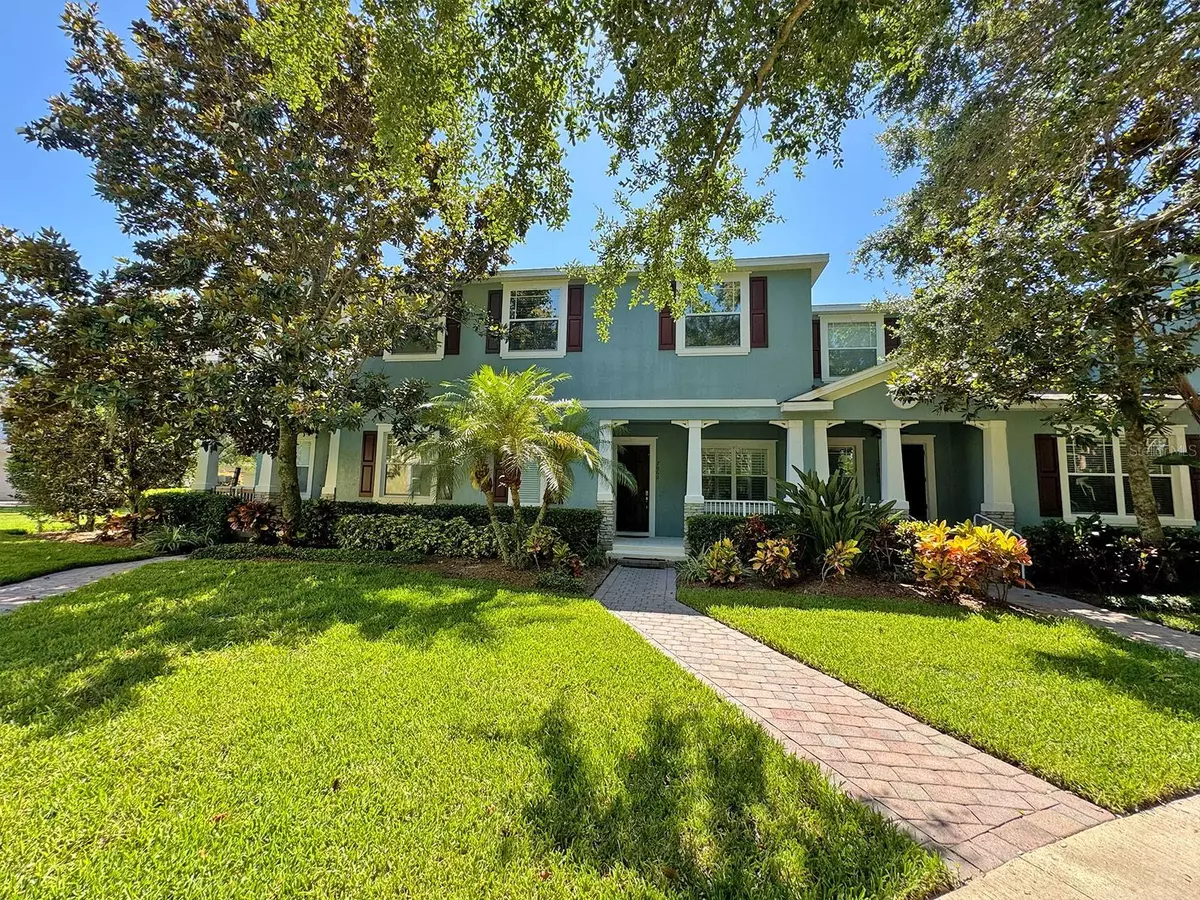$432,000
$420,000
2.9%For more information regarding the value of a property, please contact us for a free consultation.
7060 VENTNOR DR Windermere, FL 34786
3 Beds
3 Baths
1,642 SqFt
Key Details
Sold Price $432,000
Property Type Townhouse
Sub Type Townhouse
Listing Status Sold
Purchase Type For Sale
Square Footage 1,642 sqft
Price per Sqft $263
Subdivision Preston Square
MLS Listing ID O6198160
Sold Date 08/14/24
Bedrooms 3
Full Baths 2
Half Baths 1
Construction Status Financing,Inspections
HOA Fees $287/mo
HOA Y/N Yes
Originating Board Stellar MLS
Year Built 2008
Annual Tax Amount $4,547
Lot Size 3,049 Sqft
Acres 0.07
Property Description
BEST VALUE TOWNHOUSE IN WINDERMERE! OUTSTANDING HOME AND LOCATION in the desirable community of Preston Square in Windermere FL. This amazingly unique 3 bedroom, 2,5 bath feels like a single family home with its large kitchen and attached 2-car garage. When you enter, you will be welcomed by the beautiful columns, hardwood floors, separate dining room, separate living room and a great paved private courtyard. Wonderful front porch overlooks the park, community pool and basketball areas. Other awesome features include crown molding, sliding door with built-in blinds, retractable ceiling fans, plantation shutters and curved archways. Expansive kitchen has plenty of 42" wood cabinets and granite countertops with backsplash and an additional eat-in-kitchen space. Master suite has large walk-in closet, tray ceiling and spacious master bath with double sink, granite countertops, wood cabinets, jetted tub and shower. Wonderfully kept community maintains ground maintenance. Close to Disney, Publix, restaurants, retail stores, major roads and excellent Windermere schools. MOVE-IN-READY. Room measurements are approximate. Must see!
Location
State FL
County Orange
Community Preston Square
Zoning P-D
Rooms
Other Rooms Formal Dining Room Separate
Interior
Interior Features Ceiling Fans(s), Crown Molding, Eat-in Kitchen, High Ceilings, PrimaryBedroom Upstairs, Solid Wood Cabinets, Stone Counters, Tray Ceiling(s), Walk-In Closet(s), Window Treatments
Heating Central
Cooling Central Air
Flooring Carpet, Ceramic Tile, Wood
Furnishings Unfurnished
Fireplace false
Appliance Dishwasher, Microwave, Range, Refrigerator
Laundry Inside, Laundry Room
Exterior
Exterior Feature Courtyard, Irrigation System, Rain Gutters, Sidewalk, Sliding Doors
Parking Features Garage Door Opener, Garage Faces Rear
Garage Spaces 2.0
Community Features Community Mailbox, Deed Restrictions, Park, Playground, Pool, Sidewalks
Utilities Available BB/HS Internet Available, Cable Available, Electricity Available, Sewer Available, Underground Utilities
Amenities Available Basketball Court, Park, Playground, Pool, Recreation Facilities
View Park/Greenbelt
Roof Type Shingle
Attached Garage true
Garage true
Private Pool No
Building
Story 2
Entry Level Two
Foundation Slab
Lot Size Range 0 to less than 1/4
Sewer Public Sewer
Water Public
Structure Type Block,Stucco
New Construction false
Construction Status Financing,Inspections
Schools
Elementary Schools Sunset Park Elem
Middle Schools Horizon West Middle School
High Schools Windermere High School
Others
Pets Allowed Breed Restrictions, Cats OK, Dogs OK
HOA Fee Include Common Area Taxes,Pool,Maintenance Structure,Maintenance Grounds,Recreational Facilities
Senior Community No
Ownership Fee Simple
Monthly Total Fees $287
Acceptable Financing Cash, Conventional, FHA
Membership Fee Required Required
Listing Terms Cash, Conventional, FHA
Special Listing Condition None
Read Less
Want to know what your home might be worth? Contact us for a FREE valuation!

Our team is ready to help you sell your home for the highest possible price ASAP

© 2024 My Florida Regional MLS DBA Stellar MLS. All Rights Reserved.
Bought with STELLAR NON-MEMBER OFFICE






