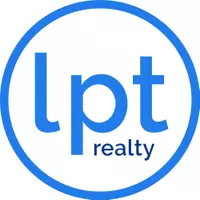$435,000
$447,000
2.7%For more information regarding the value of a property, please contact us for a free consultation.
11132 CREEK HAVEN DR Riverview, FL 33569
5 Beds
4 Baths
3,256 SqFt
Key Details
Sold Price $435,000
Property Type Single Family Home
Sub Type Single Family Residence
Listing Status Sold
Purchase Type For Sale
Square Footage 3,256 sqft
Price per Sqft $133
Subdivision Creek View
MLS Listing ID T3530559
Sold Date 09/23/24
Bedrooms 5
Full Baths 3
Half Baths 1
HOA Fees $65/mo
HOA Y/N Yes
Originating Board Stellar MLS
Year Built 2006
Annual Tax Amount $3,266
Lot Size 6,534 Sqft
Acres 0.15
Property Description
Description of the BRAND NEW ROOF!!!
GAF Golden Pledge System FULL SWR SYSTEM - SAVE MONEY ON INSURANCE PREMIUMS!
50-year GAF architectural shingles UNLIMITED wind warranty GAF peel and stick underlayment
50-year manufacturer warranty on materials 25-year manufacturer GAF backed labor warranty, Secondary Water Resistance peel and stick on the entire roof. This warranty is transferable.
Welcome to your new home! Located in the heart of Riverview, the two-story, 5 bedroom, 3 ½ bath home, offers 3200 sq. ft. of living space. This is a magnificent house for large families or if you would love to just spread out. Nestled in the Creek View subdivision, this beauty offers no rear neighbors, a fenced in yard and has been perfectly maintained by one owner since 2006. Upon arrival, you will be greeted by a well-manicured landscaping and a 2-car garage. The irrigation system helps maintain your yard and keeps it green throughout the year. As you walk through the doors, you are greeted with luxury vinyl plank floors installed in August 2023. Some of the big-ticket items have been upgraded such as both A/C units replaced in 2018 and the water heater was replaced in 2016. As you step inside the double doors you will find a living room and dining room combination with freshly painted walls and features vaulted ceilings throughout the first floor. You will be welcomed by natural light that comes through the oversized windows that you will enjoy while sitting or entertaining in the formal dining room and living room. The kitchen is a cook's delight whether you are an amateur or professional! The kitchen overlooks the great room with windows that pour the natural light in. It offers plenty of storage with high cabinets and an abundant amount of counter space, a stainless-steel refrigerator, and black appliances. Open the door to a walk-in pantry to store all your food necessities. The lanai offers a tranquil space to drink coffee, tea, or hot cocoa in the morning. The large owner suite features two walk-in closets and the on-suite bathroom includes a soaker tub, double sinks, walk-in shower, and a water closet. On the first floor there is a laundry room which provides above head room storage for all your cleaning needs. Walk upstairs and you will find a very spacious loft and four bedrooms. Four of the bedrooms have walk-in closets. One of the bedrooms is big enough to house a pool table or two queen size beds. This is a desirable community, and the amenities include a park located right up front to which you can host large parties or simply enjoy the outdoors. This home is conveniently located within minutes of I-75, I-4, the Selmon Crosstown Expressway, shopping, dining, beaches, and hospitals. Schedule a tour to experience your new home!
Location
State FL
County Hillsborough
Community Creek View
Zoning PD
Interior
Interior Features Ceiling Fans(s), Kitchen/Family Room Combo, Open Floorplan, Primary Bedroom Main Floor, Walk-In Closet(s)
Heating Central
Cooling Central Air
Flooring Carpet, Luxury Vinyl, Tile
Fireplace false
Appliance Dishwasher, Disposal, Dryer, Microwave, Range, Refrigerator, Washer
Laundry Inside, Laundry Room
Exterior
Exterior Feature Irrigation System, Private Mailbox, Sidewalk, Sliding Doors
Parking Features Garage Door Opener
Garage Spaces 2.0
Fence Fenced, Vinyl
Community Features Deed Restrictions, Park, Playground, Sidewalks
Utilities Available Public
Amenities Available Park, Playground
Roof Type Shingle
Attached Garage true
Garage true
Private Pool No
Building
Entry Level Two
Foundation Slab
Lot Size Range 0 to less than 1/4
Builder Name Beazer
Sewer Public Sewer
Water Public
Structure Type Block,Stucco
New Construction false
Schools
Elementary Schools Warren Hope Dawson Elementary
Middle Schools Rodgers-Hb
High Schools Riverview-Hb
Others
Pets Allowed Yes
Senior Community No
Ownership Fee Simple
Monthly Total Fees $65
Acceptable Financing Cash, Conventional, FHA, VA Loan
Membership Fee Required Required
Listing Terms Cash, Conventional, FHA, VA Loan
Special Listing Condition None
Read Less
Want to know what your home might be worth? Contact us for a FREE valuation!

Our team is ready to help you sell your home for the highest possible price ASAP

© 2024 My Florida Regional MLS DBA Stellar MLS. All Rights Reserved.
Bought with CENTURY 21 BEGGINS ENTERPRISES






