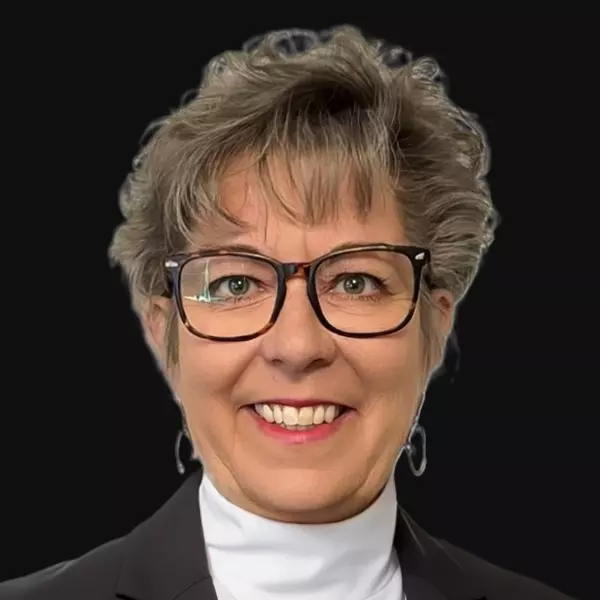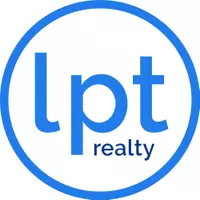$841,000
$875,000
3.9%For more information regarding the value of a property, please contact us for a free consultation.
5680 NE 31ST TER Ocala, FL 34479
2 Beds
3 Baths
2,800 SqFt
Key Details
Sold Price $841,000
Property Type Single Family Home
Sub Type Farm
Listing Status Sold
Purchase Type For Sale
Square Footage 2,800 sqft
Price per Sqft $300
Subdivision Cross Tie Ranches
MLS Listing ID OM681328
Sold Date 10/04/24
Bedrooms 2
Full Baths 3
Construction Status Appraisal,Inspections
HOA Fees $27/ann
HOA Y/N Yes
Originating Board Stellar MLS
Year Built 2007
Annual Tax Amount $4,755
Lot Size 4.430 Acres
Acres 4.43
Property Description
Nestled in the serene neighborhood of Cross Tie Ranches in Ocala’s NE region, this meticulously designed 4.43 acre estate offers luxurious living amongst established mini-farms. The 2-bedroom, 3-bath home boasts an expansive covered front porch and brick accents, with plenty of curb appeal thanks to tasteful landscaping. Spanning 2,800 sqft, the interiors are light and bright with an open floor plan, high vaulted ceilings, and a mix of tile and wood flooring throughout. The kitchen is a chef's dream with ample cabinet storage, expansive countertops, high-end stainless steel appliances, a center island, breakfast bar, and walk-in pantry. The living area, which features large windows and sliding glass doors to the pool area, flows seamlessly into the dining space and kitchen. A formal office provides versatile space for work or hobbies, with stunning views of the surrounding property. The primary suite offers tray ceilings, pool access, and a luxurious en-suite bathroom with dual vanities, garden tub, walk-in shower, and an extensive walk-in closet. The secondary bedroom is equally inviting with its own en-suite bathroom and large walk-in closet. Ideal for guests or for use as a private office, a large studio space features a separate entrance, full bathroom, and private pool access. This home could easily be converted to a 3 or 4 bedroom home by converting one or both of the office/studio spaces if desired. The back of the home showcases a huge screen-enclosed pool area with a large covered area with ceiling fans and a built-in bar, a huge pool deck, and sparkling in-ground saltwater pool. Attached to the home via a breezeway is a huge 2-car garage with an extended 3rd bay for RV or boat storage. A center aisle barn is already established on the property, currently providing a tack room and equipment storage as well as the wood for 4 potential stalls if desired. Zoned A-3 with some fencing already in place, this property could easily host horses with a few additional tweaks. Located just 15 minutes from downtown Ocala and 30 minutes from the World Equestrian Center, this estate combines peace and convenience with access to shopping, dining, medical services, and year-round equestrian events!
Location
State FL
County Marion
Community Cross Tie Ranches
Zoning A3
Interior
Interior Features Ceiling Fans(s), Central Vaccum, High Ceilings, In Wall Pest System, Kitchen/Family Room Combo, Open Floorplan, Vaulted Ceiling(s), Walk-In Closet(s)
Heating Central
Cooling Central Air, Zoned
Flooring Tile, Wood
Fireplace false
Appliance Dishwasher, Disposal, Dryer, Microwave, Range, Refrigerator, Trash Compactor, Washer
Laundry Inside, Laundry Room
Exterior
Exterior Feature Irrigation System, Rain Gutters
Parking Features Oversized, RV Garage
Garage Spaces 3.0
Fence Fenced
Pool In Ground, Pool Sweep, Salt Water, Screen Enclosure
Utilities Available Cable Available, Cable Connected, Electricity Connected
Roof Type Shingle
Attached Garage false
Garage true
Private Pool Yes
Building
Entry Level One
Foundation Slab
Lot Size Range 2 to less than 5
Sewer Septic Tank
Water Well
Structure Type HardiPlank Type
New Construction false
Construction Status Appraisal,Inspections
Schools
Elementary Schools Ocala Springs Elem. School
Middle Schools Howard Middle School
High Schools Vanguard High School
Others
Pets Allowed Yes
Senior Community No
Ownership Fee Simple
Monthly Total Fees $27
Acceptable Financing Cash, Conventional
Membership Fee Required Required
Listing Terms Cash, Conventional
Special Listing Condition None
Read Less
Want to know what your home might be worth? Contact us for a FREE valuation!

Our team is ready to help you sell your home for the highest possible price ASAP

© 2024 My Florida Regional MLS DBA Stellar MLS. All Rights Reserved.
Bought with REMAX REALTY ONE






