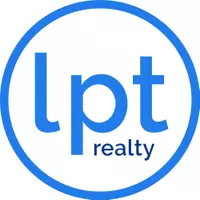$252,500
$258,300
2.2%For more information regarding the value of a property, please contact us for a free consultation.
5201 SHAD DR Sebring, FL 33870
3 Beds
2 Baths
1,371 SqFt
Key Details
Sold Price $252,500
Property Type Single Family Home
Sub Type Single Family Residence
Listing Status Sold
Purchase Type For Sale
Square Footage 1,371 sqft
Price per Sqft $184
Subdivision Sebring Ridge Sec G
MLS Listing ID C7497471
Sold Date 10/21/24
Bedrooms 3
Full Baths 2
HOA Y/N No
Originating Board Stellar MLS
Year Built 2002
Annual Tax Amount $1,251
Lot Size 0.300 Acres
Acres 0.3
Lot Dimensions 85x153
Property Description
Back on the market!!! Buyers' plans changed! Welcome to this recently refreshed 3 bedroom, 2 bath, 1 car garage home situated on a corner lot. Updates include new exterior and interior paint, new AC, new water heater, new irrigation pump, new lighting, new garage door, new bathrooms, new appliances and MORE. 2022 roof, fenced backyard, move-in ready, NO HOA.
Location
State FL
County Highlands
Community Sebring Ridge Sec G
Zoning R1
Interior
Interior Features Ceiling Fans(s), Walk-In Closet(s)
Heating Heat Pump
Cooling Central Air
Flooring Luxury Vinyl, Tile
Fireplace false
Appliance Dishwasher, Microwave, Range, Refrigerator
Laundry In Garage
Exterior
Exterior Feature Irrigation System, Lighting
Garage Spaces 1.0
Utilities Available BB/HS Internet Available, Cable Available
Roof Type Shingle
Attached Garage true
Garage true
Private Pool No
Building
Story 1
Entry Level One
Foundation Block
Lot Size Range 1/4 to less than 1/2
Sewer Septic Tank
Water Public
Structure Type Block,Stucco
New Construction false
Others
Senior Community No
Ownership Fee Simple
Acceptable Financing Cash, Conventional, FHA, USDA Loan, VA Loan
Listing Terms Cash, Conventional, FHA, USDA Loan, VA Loan
Special Listing Condition None
Read Less
Want to know what your home might be worth? Contact us for a FREE valuation!

Our team is ready to help you sell your home for the highest possible price ASAP

© 2024 My Florida Regional MLS DBA Stellar MLS. All Rights Reserved.
Bought with RE/MAX REALTY PLUS






