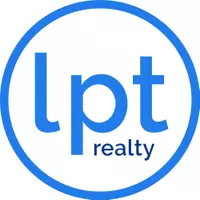$450,000
$450,000
For more information regarding the value of a property, please contact us for a free consultation.
2476 GROVE RIDGE DR Palm Harbor, FL 34683
3 Beds
2 Baths
1,958 SqFt
Key Details
Sold Price $450,000
Property Type Single Family Home
Sub Type Single Family Residence
Listing Status Sold
Purchase Type For Sale
Square Footage 1,958 sqft
Price per Sqft $229
Subdivision Orangepointe Unit Ii
MLS Listing ID T3537230
Sold Date 01/09/25
Bedrooms 3
Full Baths 2
Construction Status Appraisal,Financing,Inspections
HOA Y/N No
Originating Board Stellar MLS
Year Built 1981
Annual Tax Amount $4,749
Lot Size 7,840 Sqft
Acres 0.18
Property Description
Welcome to your new home in the Orangepointe community of Palm Harbor. The home is move in ready with new flooring throughout the common areas, along with fresh interior paint and new floorboards throughout the entire home. Both the front and backyard just received new sod all around, and a new sprinkler system was just installed to maintain the beautiful landscaping. Seller fully replaced wood fence around the yard just before listing, ROOF 2018, A/C 2023, and 2019 water heater. If you need more space, there is an additional room located in the garage as well as an air conditioned Florida Room leading out to your backyard and above ground pool where a brand new pool pump was just installed. Close to a ton of shopping and great restaurants in the area, along with easy access to the beautiful beaches nearby. Schedule your tour today to view this amazing home!
Location
State FL
County Pinellas
Community Orangepointe Unit Ii
Rooms
Other Rooms Bonus Room, Florida Room, Formal Dining Room Separate
Interior
Interior Features Ceiling Fans(s), Eat-in Kitchen, Solid Wood Cabinets, Thermostat
Heating Central, Electric
Cooling Central Air
Flooring Carpet, Tile, Vinyl
Fireplace false
Appliance Dishwasher, Disposal, Dryer, Electric Water Heater, Freezer, Microwave, Range, Refrigerator, Washer
Laundry In Garage
Exterior
Exterior Feature Irrigation System, Private Mailbox, Sidewalk, Sliding Doors, Storage
Parking Features Converted Garage, Curb Parking, Driveway, Garage Door Opener, Garage Faces Side, Parking Pad
Garage Spaces 2.0
Pool Above Ground
Community Features Sidewalks
Utilities Available Cable Connected, Electricity Connected, Public, Sewer Connected, Water Connected
Roof Type Shingle
Porch Deck, Side Porch
Attached Garage true
Garage true
Private Pool Yes
Building
Lot Description Landscaped, Sidewalk, Paved
Entry Level One
Foundation Slab
Lot Size Range 0 to less than 1/4
Sewer Public Sewer
Water Public
Architectural Style Traditional
Structure Type Block,Stucco
New Construction false
Construction Status Appraisal,Financing,Inspections
Schools
Elementary Schools Sutherland Elementary-Pn
Middle Schools Palm Harbor Middle-Pn
High Schools Palm Harbor Univ High-Pn
Others
Pets Allowed Yes
Senior Community No
Ownership Fee Simple
Acceptable Financing Cash, Conventional, FHA, VA Loan
Listing Terms Cash, Conventional, FHA, VA Loan
Special Listing Condition None
Read Less
Want to know what your home might be worth? Contact us for a FREE valuation!

Our team is ready to help you sell your home for the highest possible price ASAP

© 2025 My Florida Regional MLS DBA Stellar MLS. All Rights Reserved.
Bought with CHARLES RUTENBERG REALTY INC

